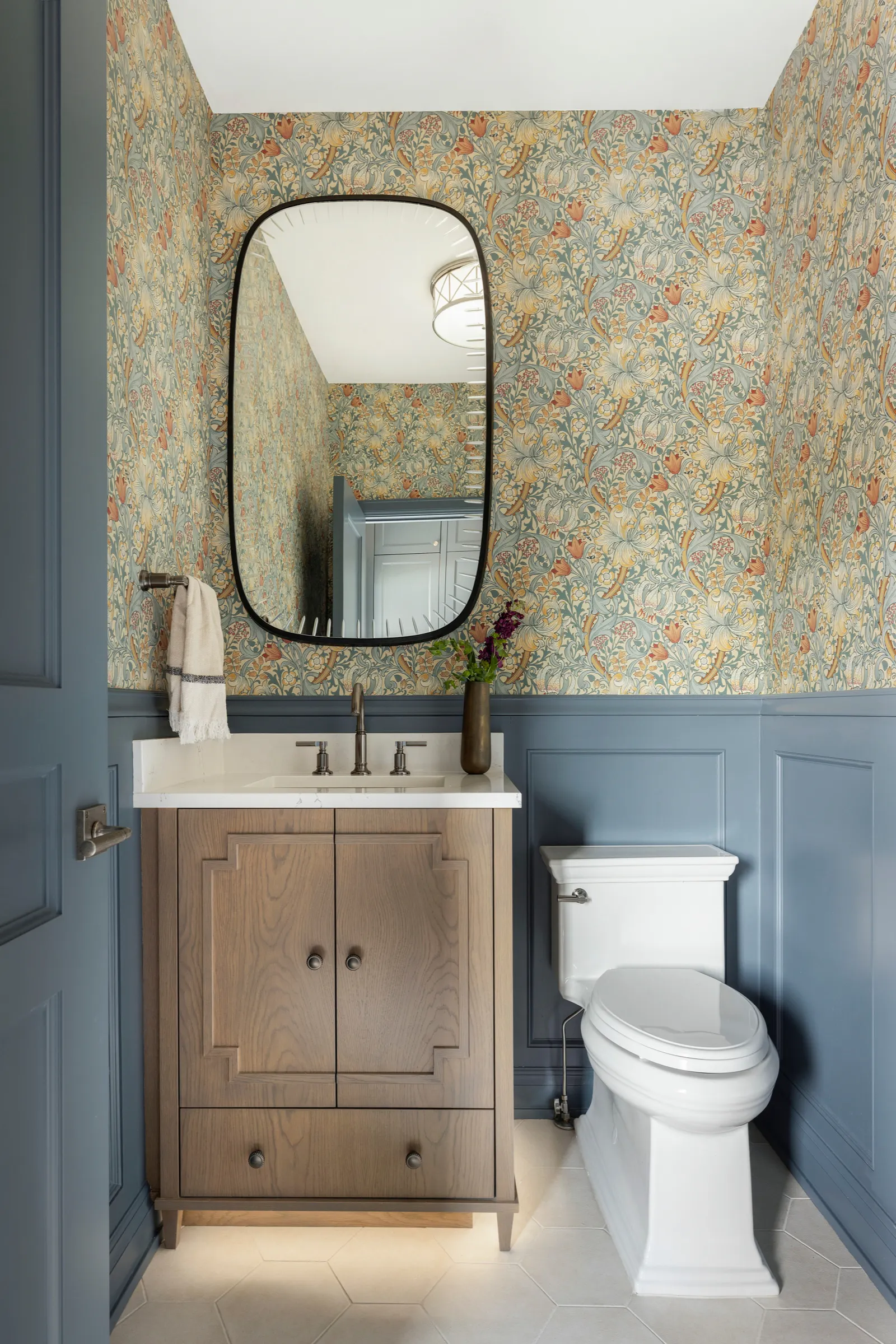Reimagined Main Floor

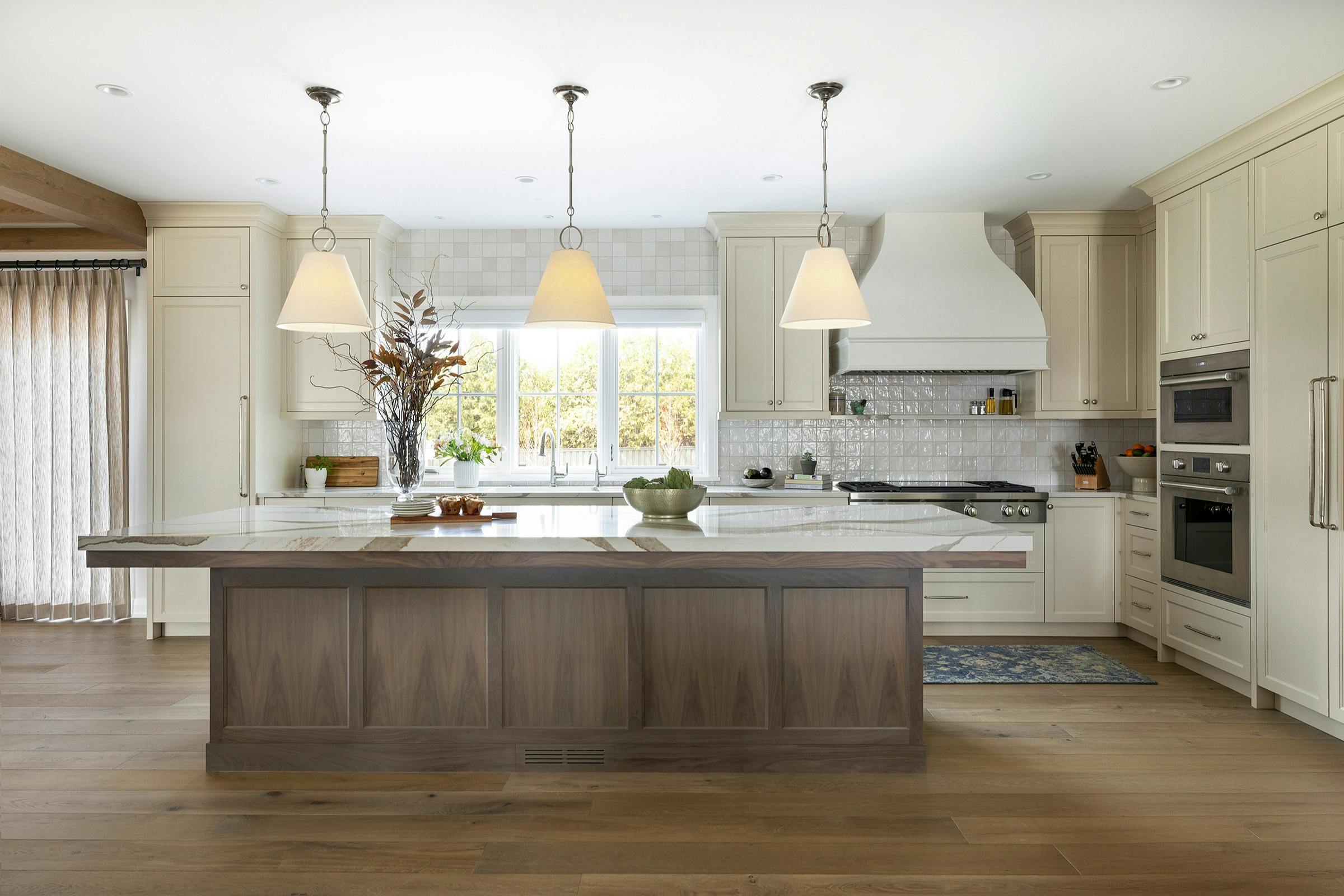
Main Floor Remodeled to Live Better
In this quiet Minnesota neighborhood, we helped transform a closed-off main floor into an open, connected living space. Working with build partner Hendel Homes, our team focused the new design on livability—removing walls, improving flow, and creating a kitchen that anchors everyday life.
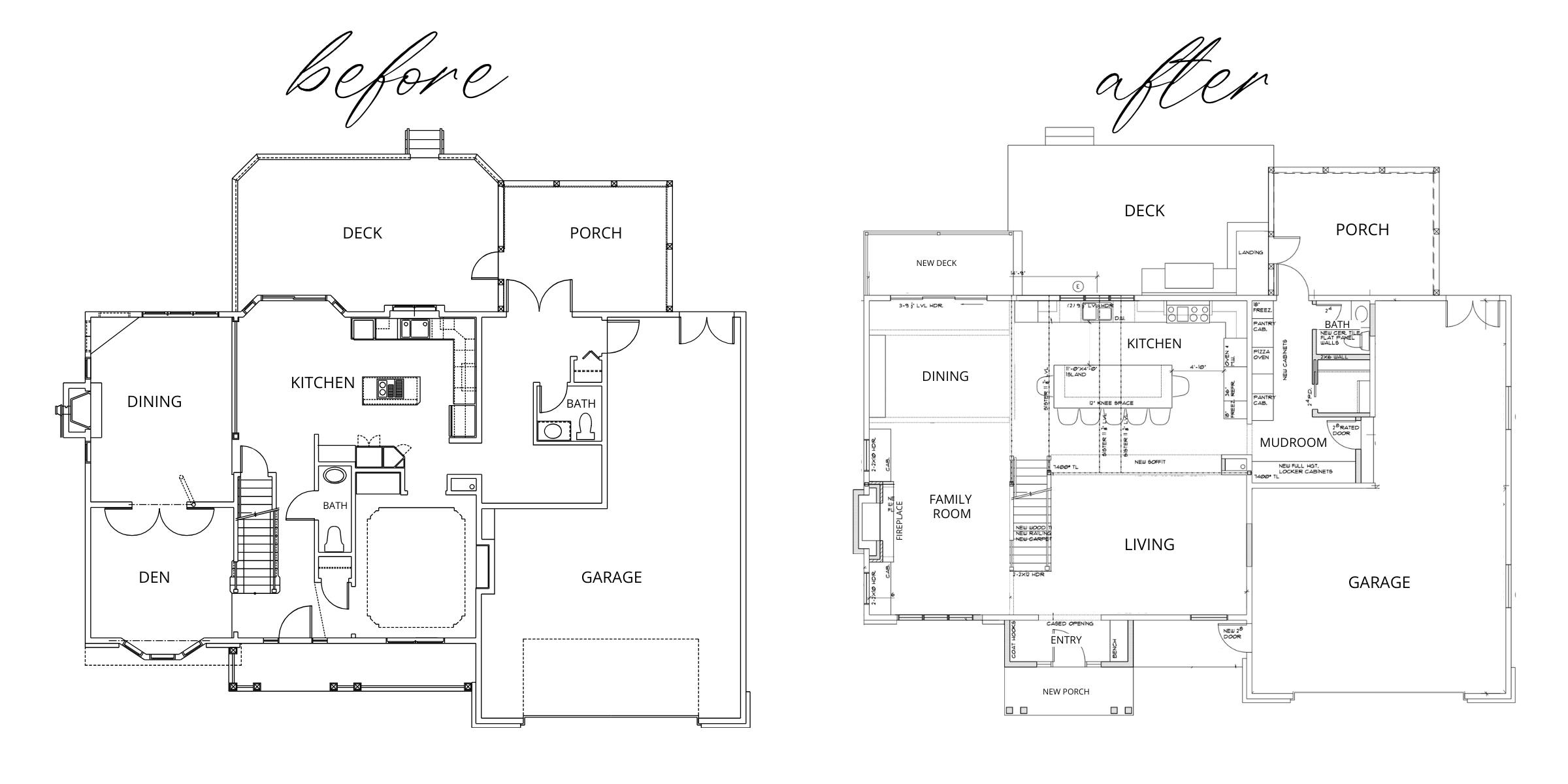
Holistic Layout Changes
Before, the main floor felt fragmented and disjointed.
‣ The kitchen was boxed in by cabinetry, the living room was a step down, and walls interrupted the natural flow of space.
‣ A powder bath interrupted the main living area and was removed.
‣ New access points—both interior and exterior—improved circulation, and a central staircase now ties everything together.
The result is a brighter, more connected main floor that finally lives the way it should!
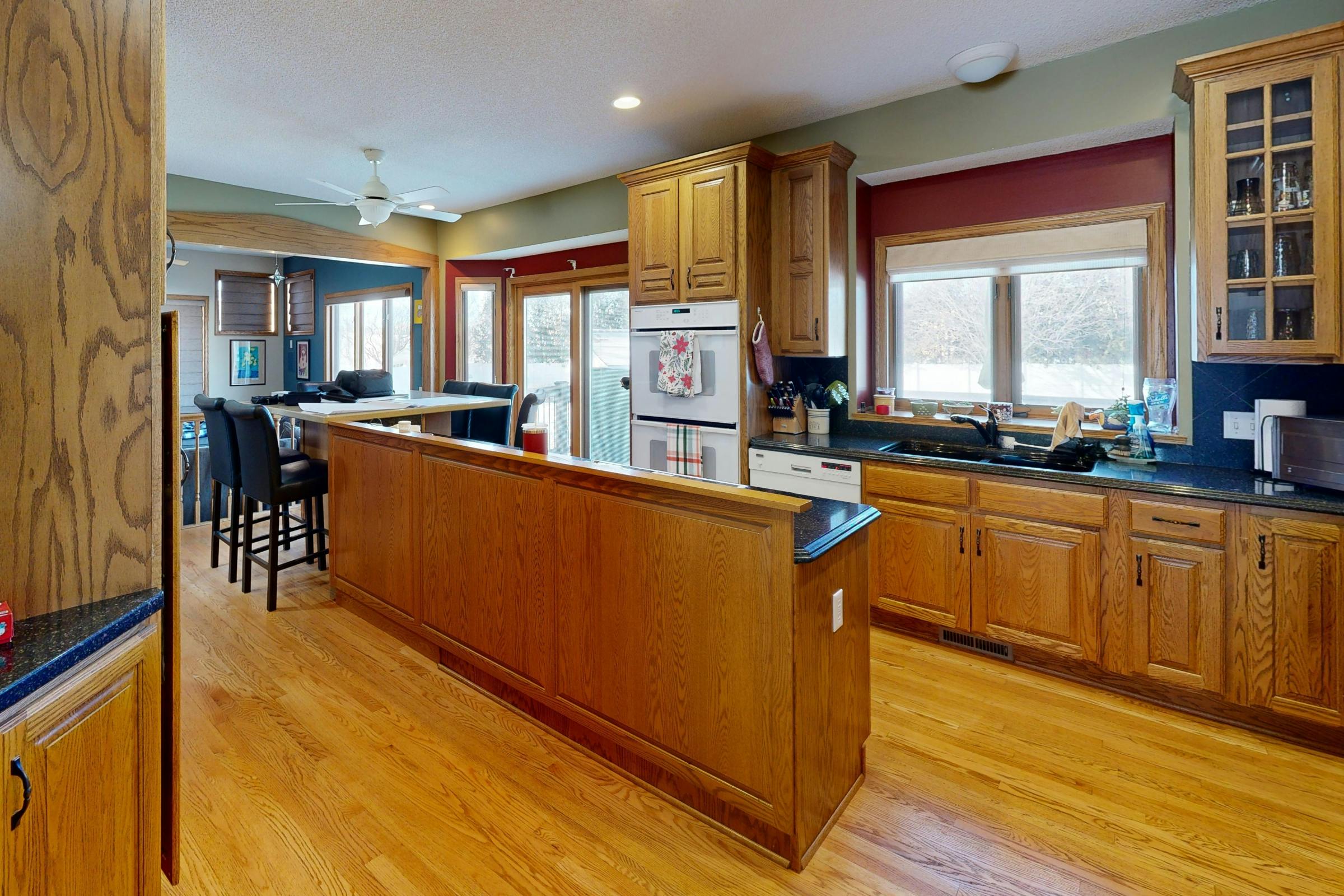
Before: Choppy & Outdated Kitchen
Previously, a sunken living room disrupted the kitchen’s flow. By leveling the floor and tying it visually to adjacent spaces, we brought balance to the layout.
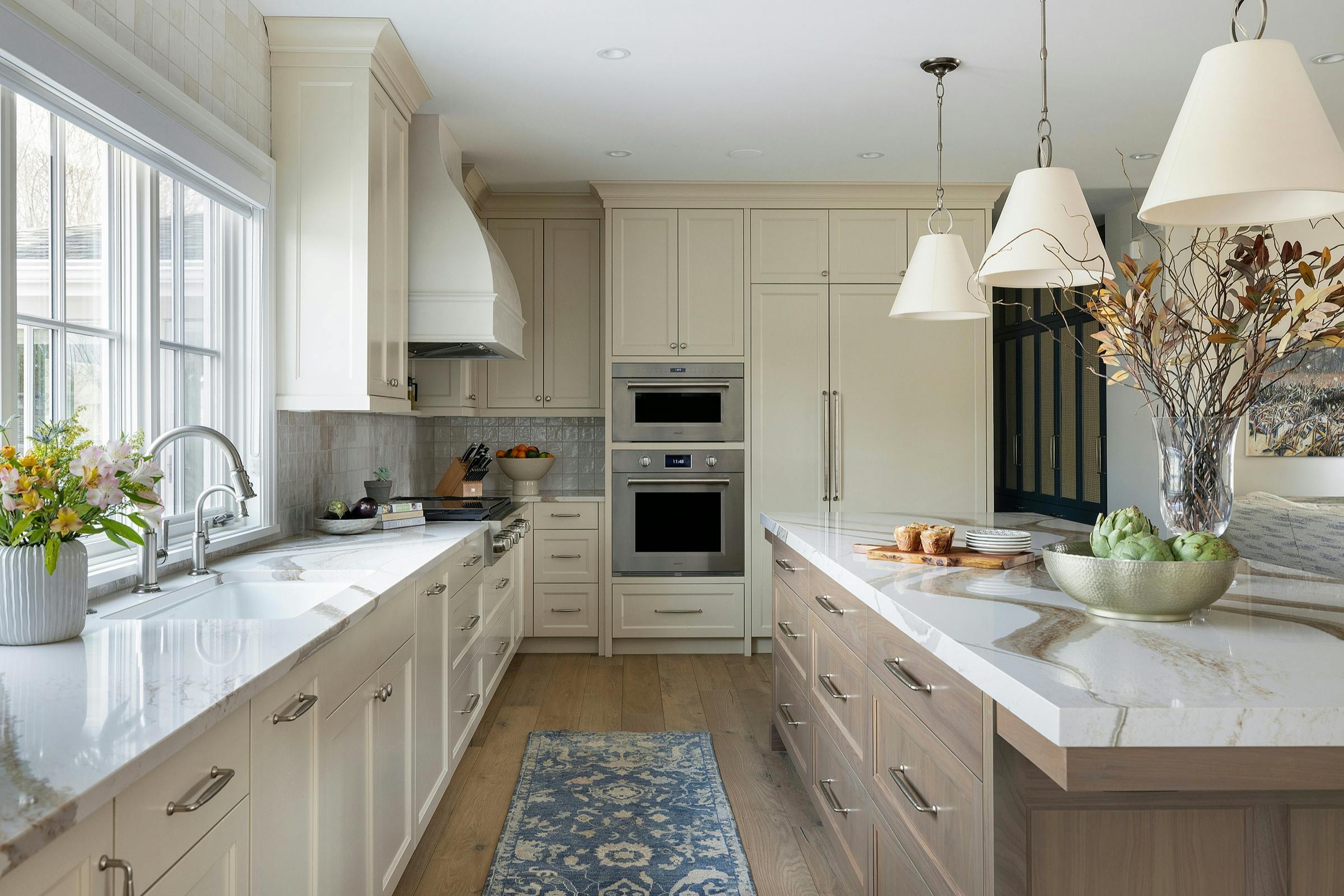
Now: A Kitchen That Anchors the Home
At the core of the remodel is a reimagined kitchen layout. The cabinets are a warm cream—purposefully chosen to avoid yellowing over time—while the double wall oven and relocated appliances maximize efficiency.
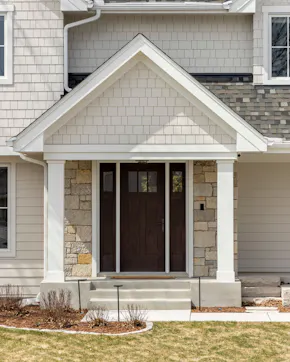
From the outside, the new entry addition redefines how the home is experienced.
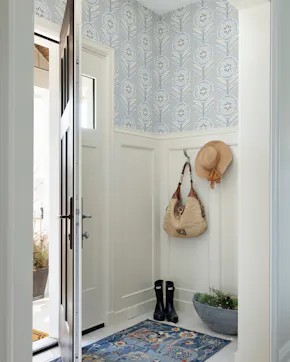
The newly added entryway creates a pause before stepping into the main living space. The wainscoting and wallpaper bring charm and subtle texture and a built-in bench and hooks offer practical storage.
A Living Room Framed by Warmth
Just off the kitchen and dining area, a cozy sitting room centers around a new fireplace. We added stacked stone and a natural wood mantel for contrast and warmth, and ceiling beams carry through from the dining space to enhance the flow.
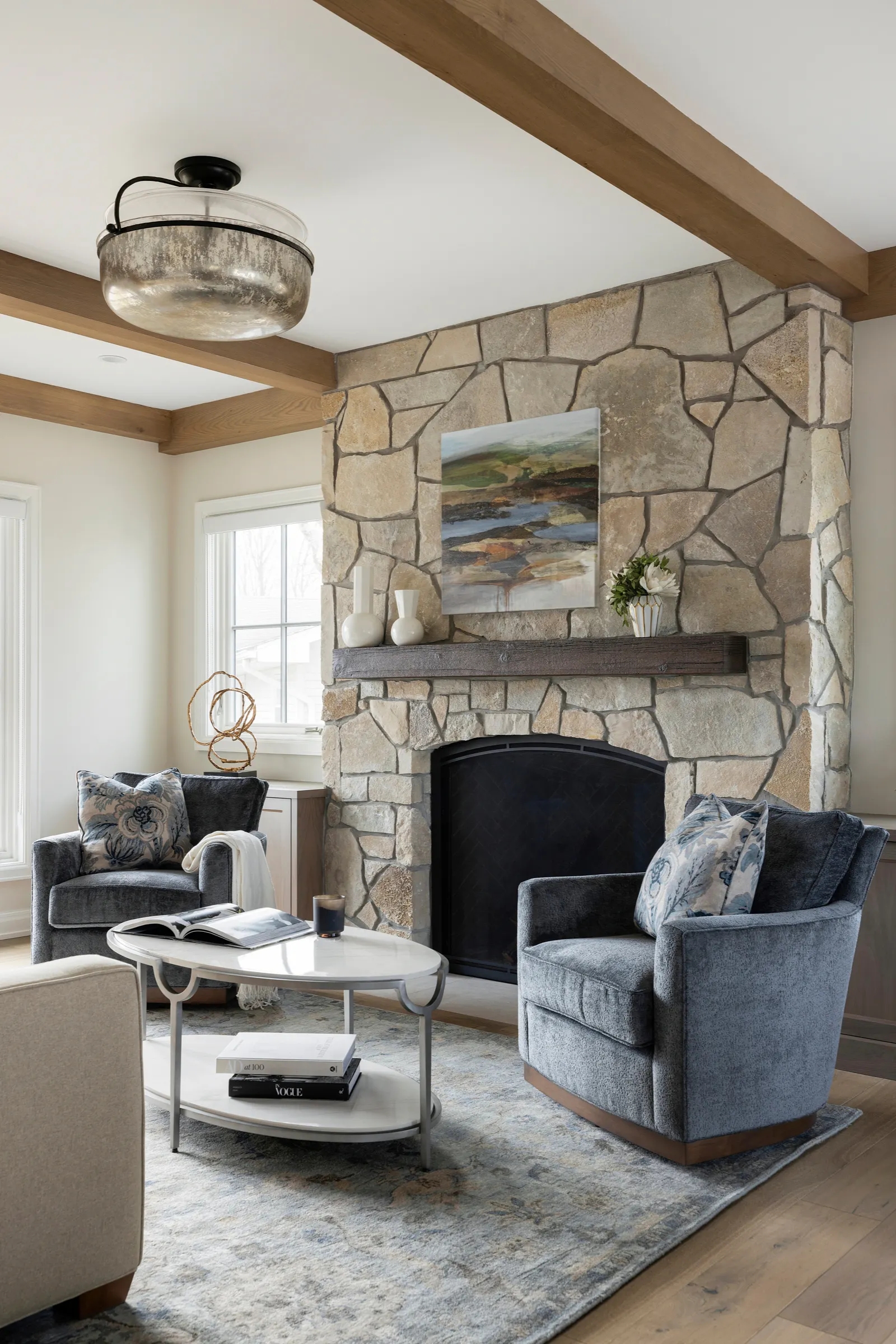
Utility with Style
A new mudroom right off the kitchen adds personality and serious function. The cabinetry combines rattan-style mesh and flat-panel doors for a mix of texture and clean lines—adding storage without sacrificing style.
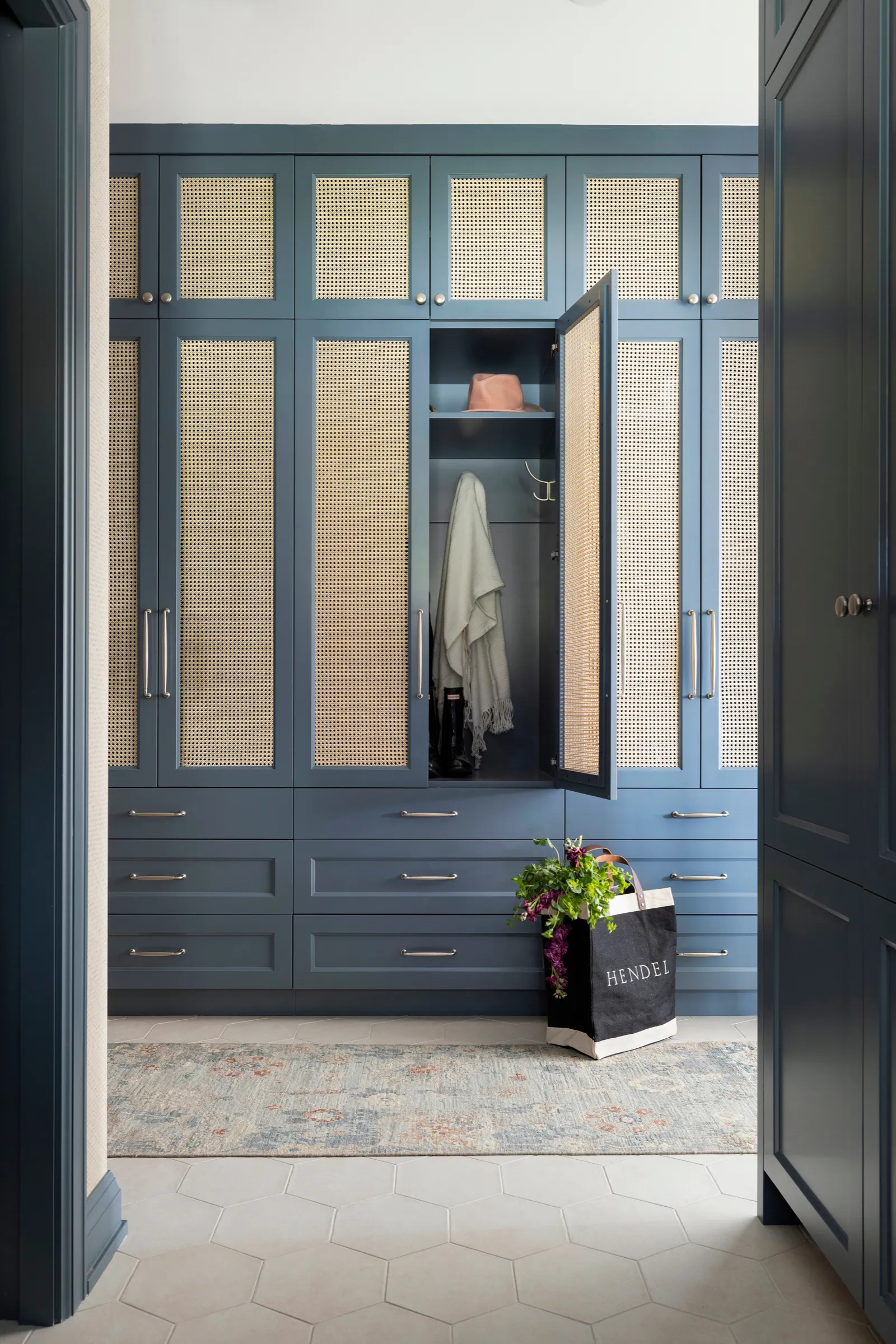
A Touch of Vintage Charm
Floral wallpaper above classic wainscoting adds vintage charm, while hex tile flooring echoes the front entry for a consistent, layered look. The finishes pick up tones from the kitchen, creating a subtle but cohesive connection across the main floor.
