Luxury Interior Design
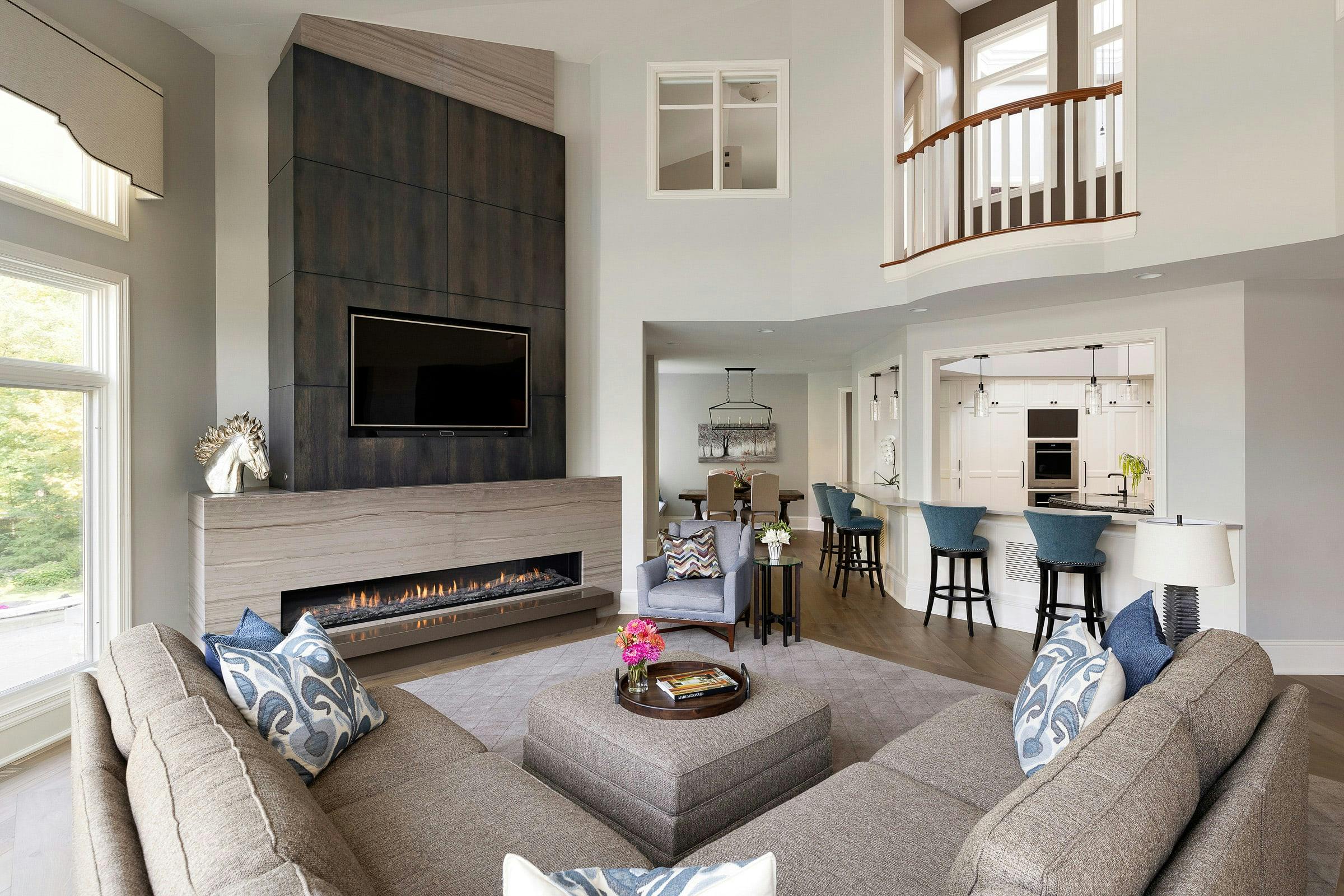
Comfortable New Traditional
Many of us can relate to how the upgrades in our home sort of just happen naturally. Appliances break down and the next thing you know, your cabinets don't fit anymore. That's exactly what happened here. One thing lead to another and these homeowners decided it was time to take the leap and refresh the family room and kitchen. Remodeled in collaboration with John Kraemer & Sons, Brandi and the team enjoyed giving this family new spaces to love and enjoy.
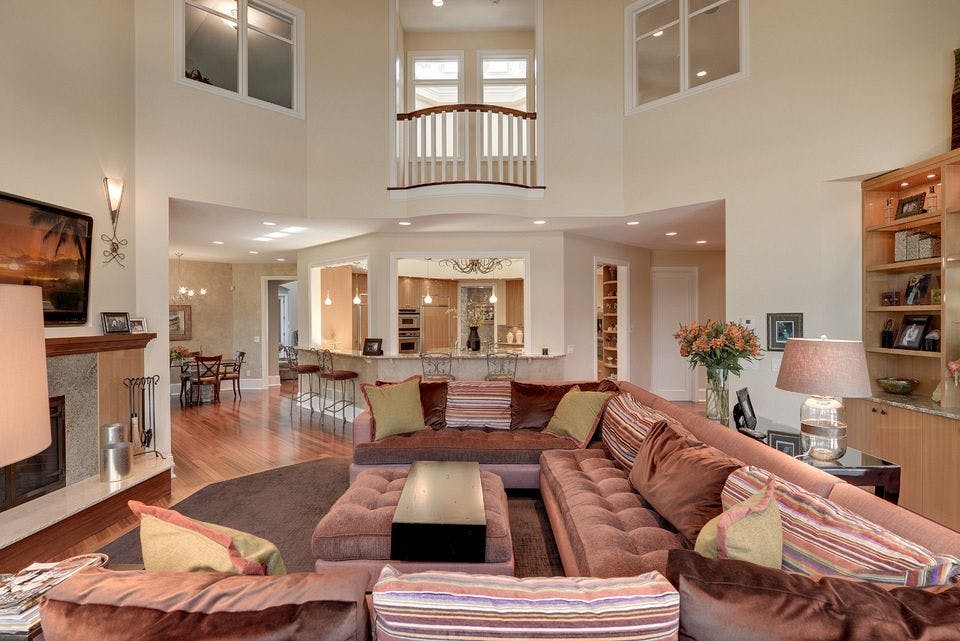
Before: 90's Traditional
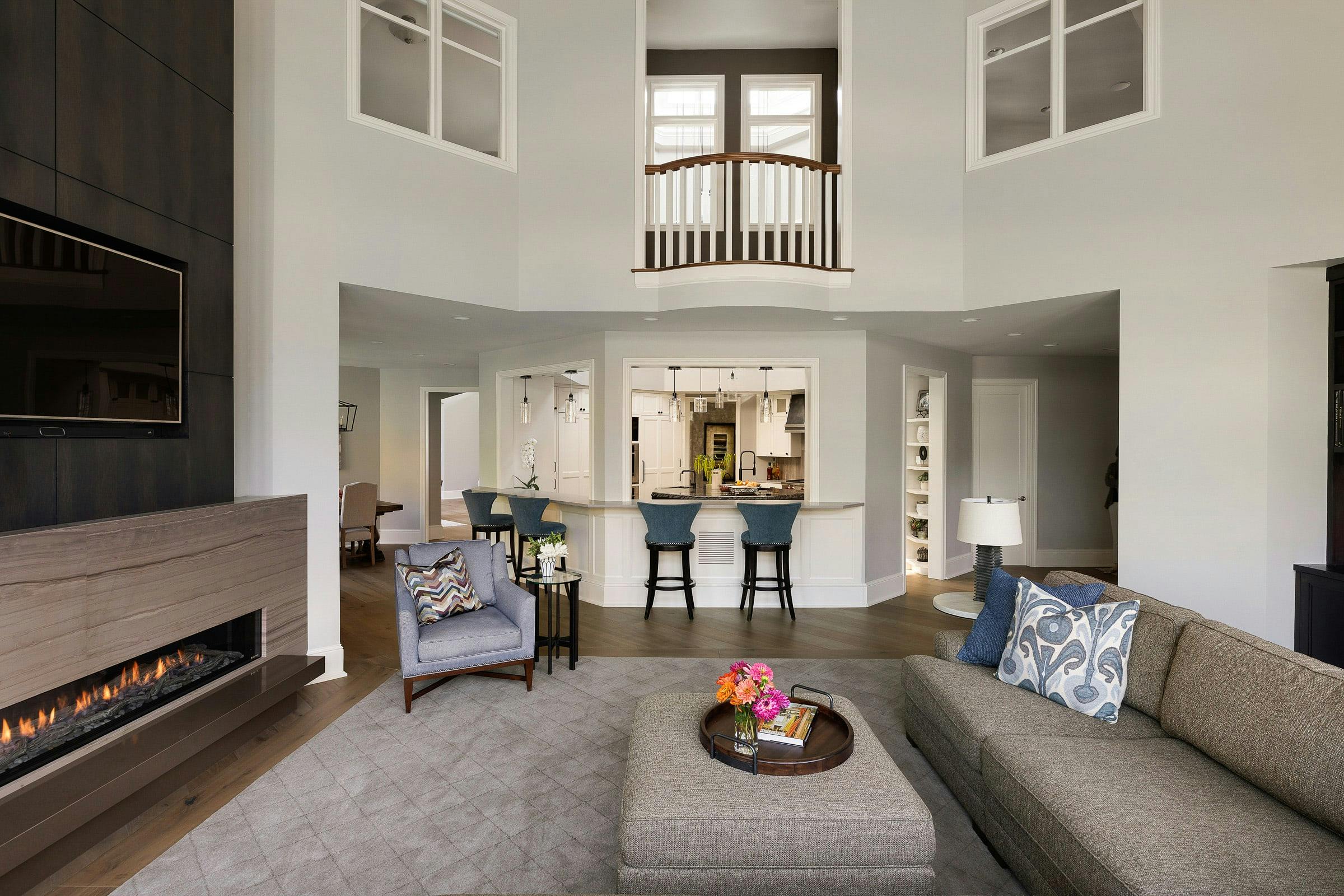
After: Casual Living
Now the style of the family room is filled with transitional design elements creating a timeless aesthetic. The furniture selections are family-friendly to fit the causal lifestyle these clients were looking for. We also updated the floors with a wider, more appropriate sized plank. The floors were also wire brushed white oak with a little bit of distressing so it doesn't look too formal.
Award-Winning Fireplace Transformation
Anchoring the family room is the dramatic fireplace featured in Better Homes and Gardens. finished with a Quartz surround and smoke-colored, rift-cut oak wall panels. Notice the ode to the homeowner's love of horses on the mantel—fun fact, they own racehorses too!
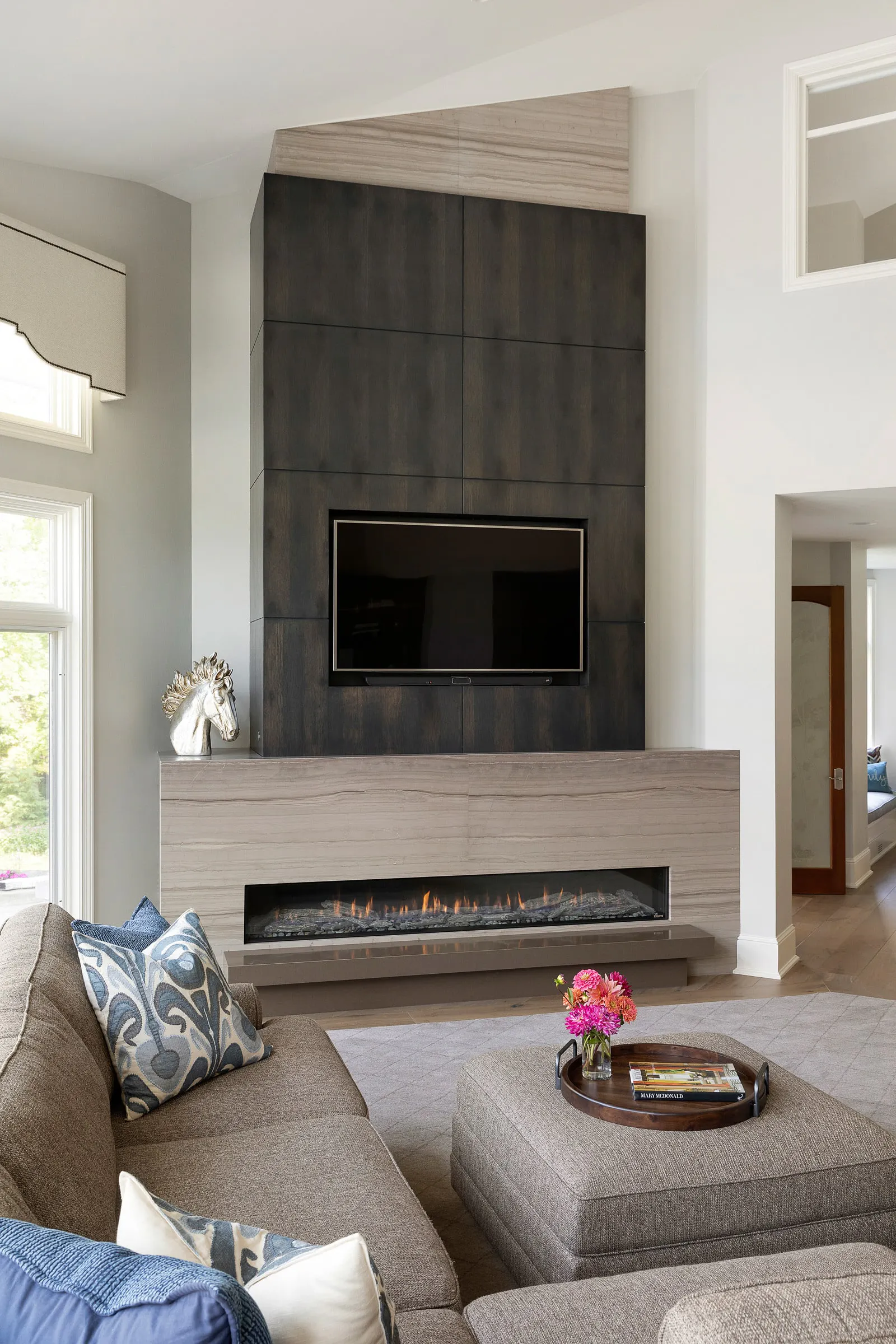
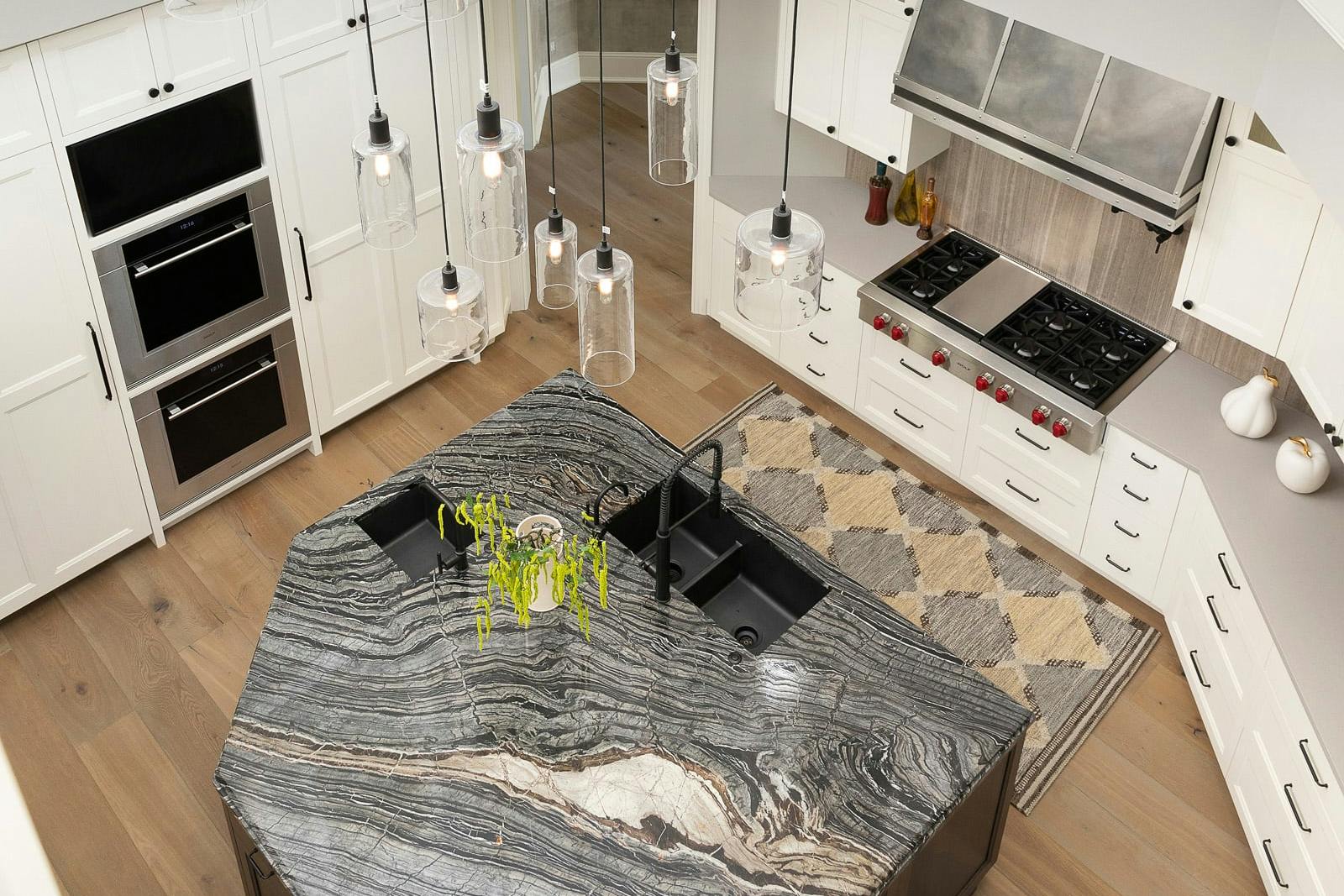
Refreshing the Hub of the Home
A fresh space full of bright new energy. We designed this kitchen with a new layout, finishes, and appliances.
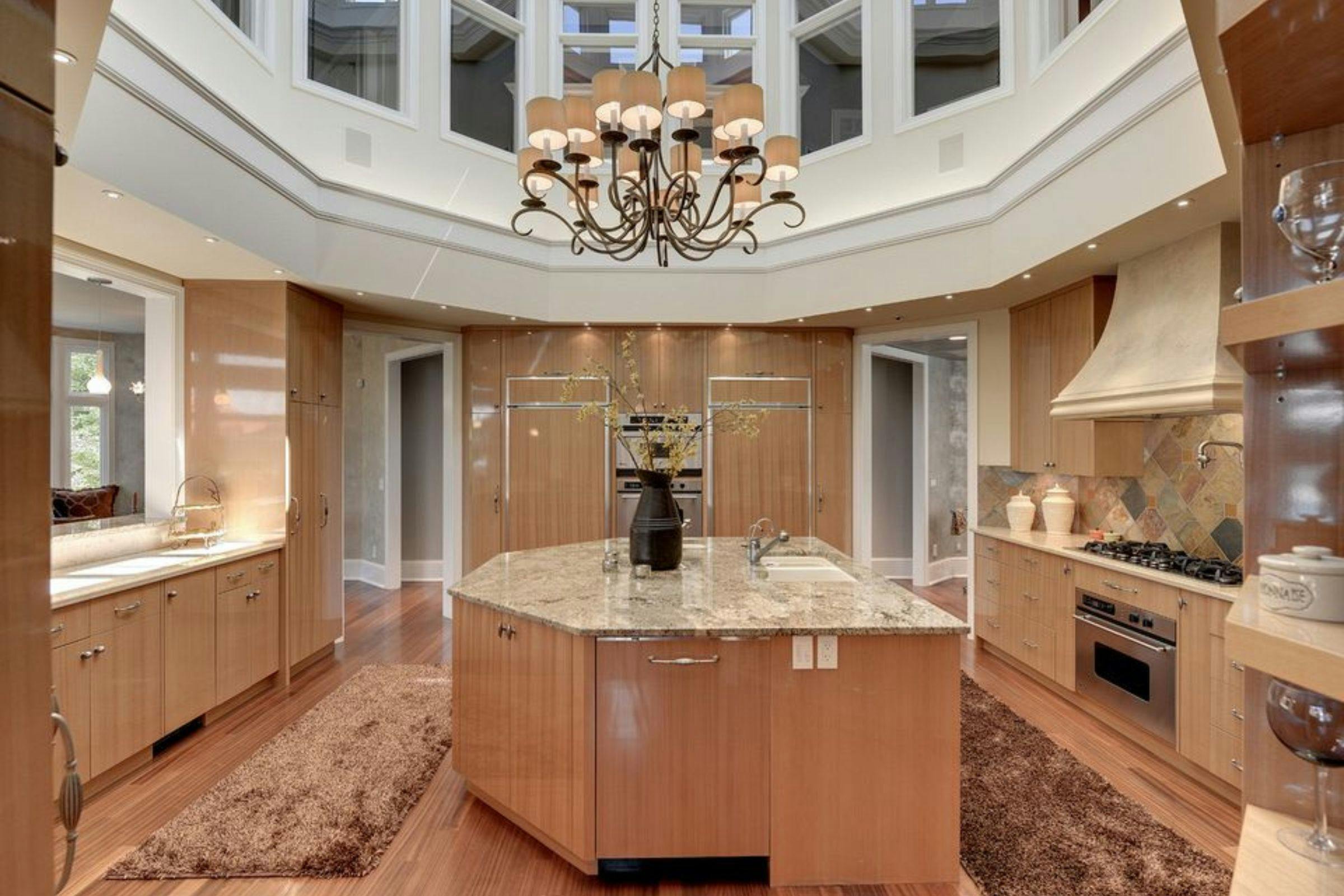
Before: Beige & Outdated
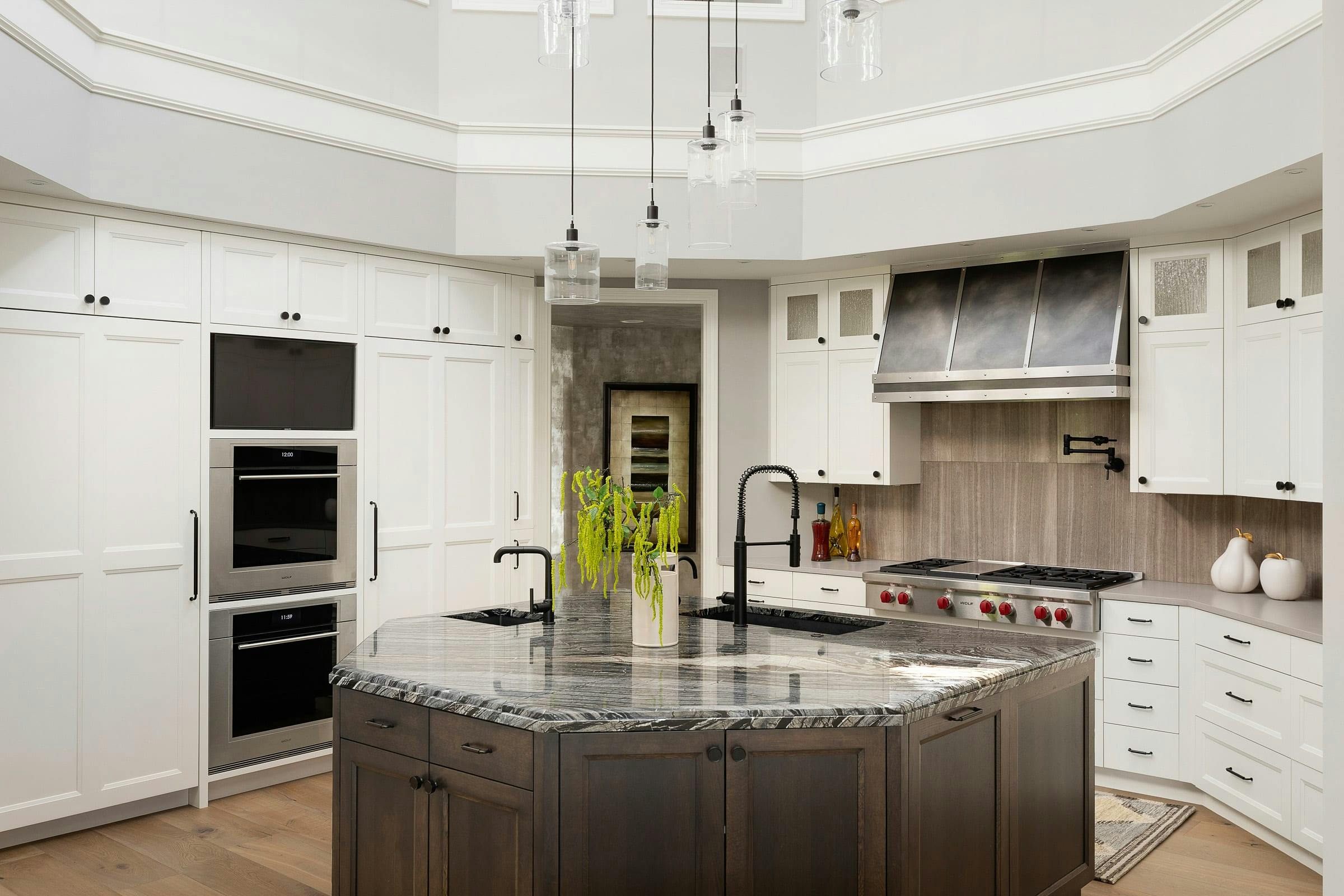
After: Clean & Bright
A uniquely shaped kitchen with a center island equipped with two sinks and storage beneath. The perfect layout for multiple cooks to work in the kitchen together.
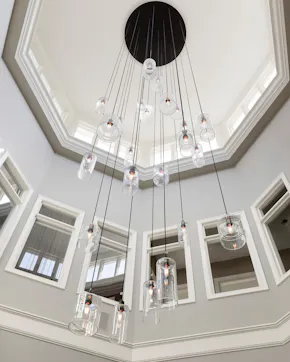
The sixty-foot light fixture that scale’s the windowed rotunda steals the show. A feature as grand as this one required a bit more extra time and energy, and it was worth it! For each pendant, we placed each at specific heights to make it look natural and evenly spaced.
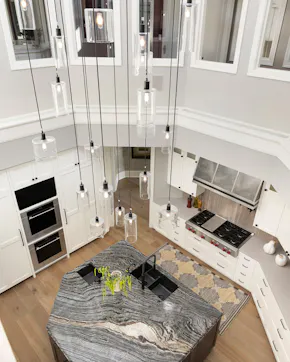
When selecting the finishes for the kitchen, the homeowners instantly fell in love with the island material. In fact, the island is two slabs of material that were seamlessly joined together. With neutral cabinets and countertops, this stunning quartz slab pops.
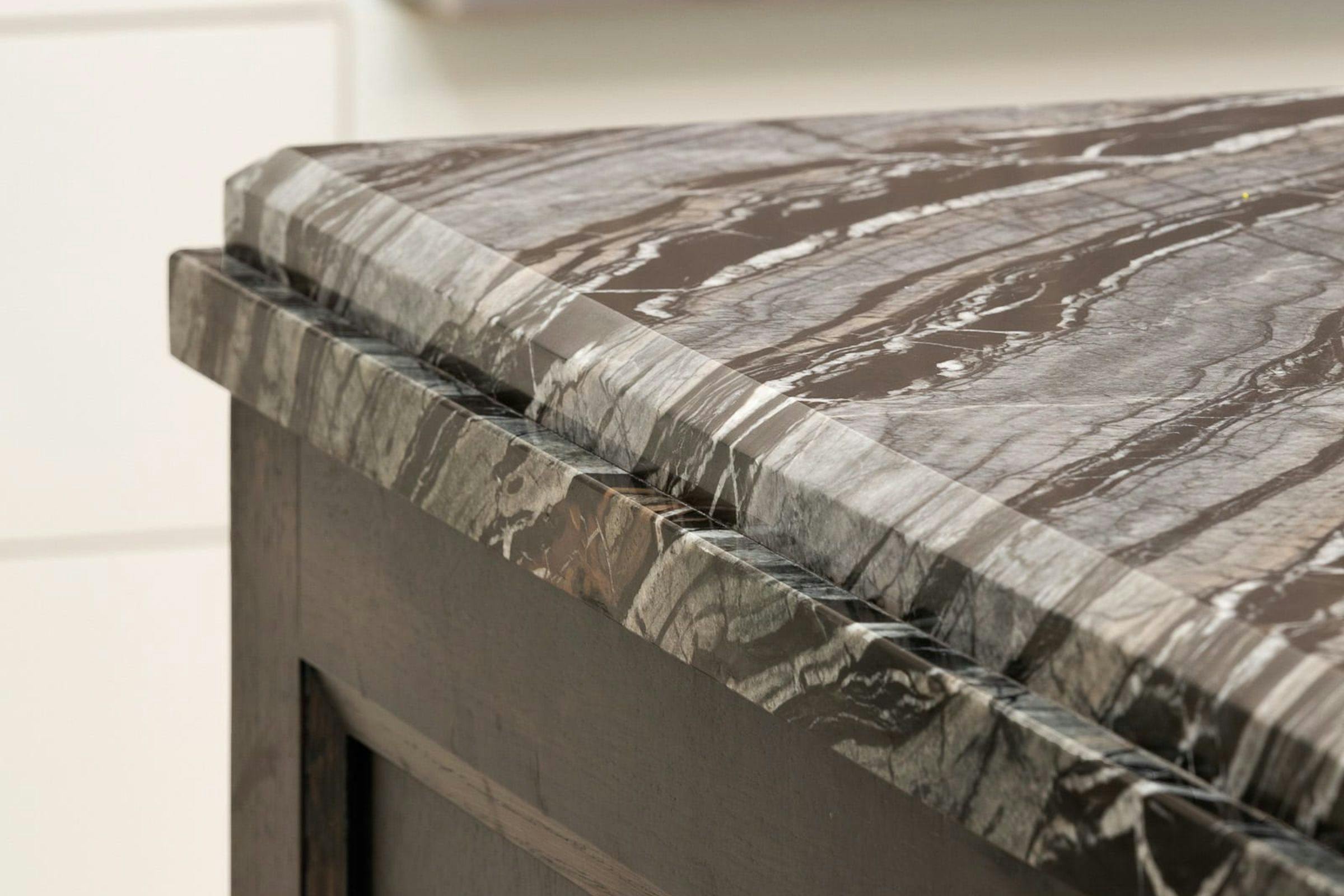
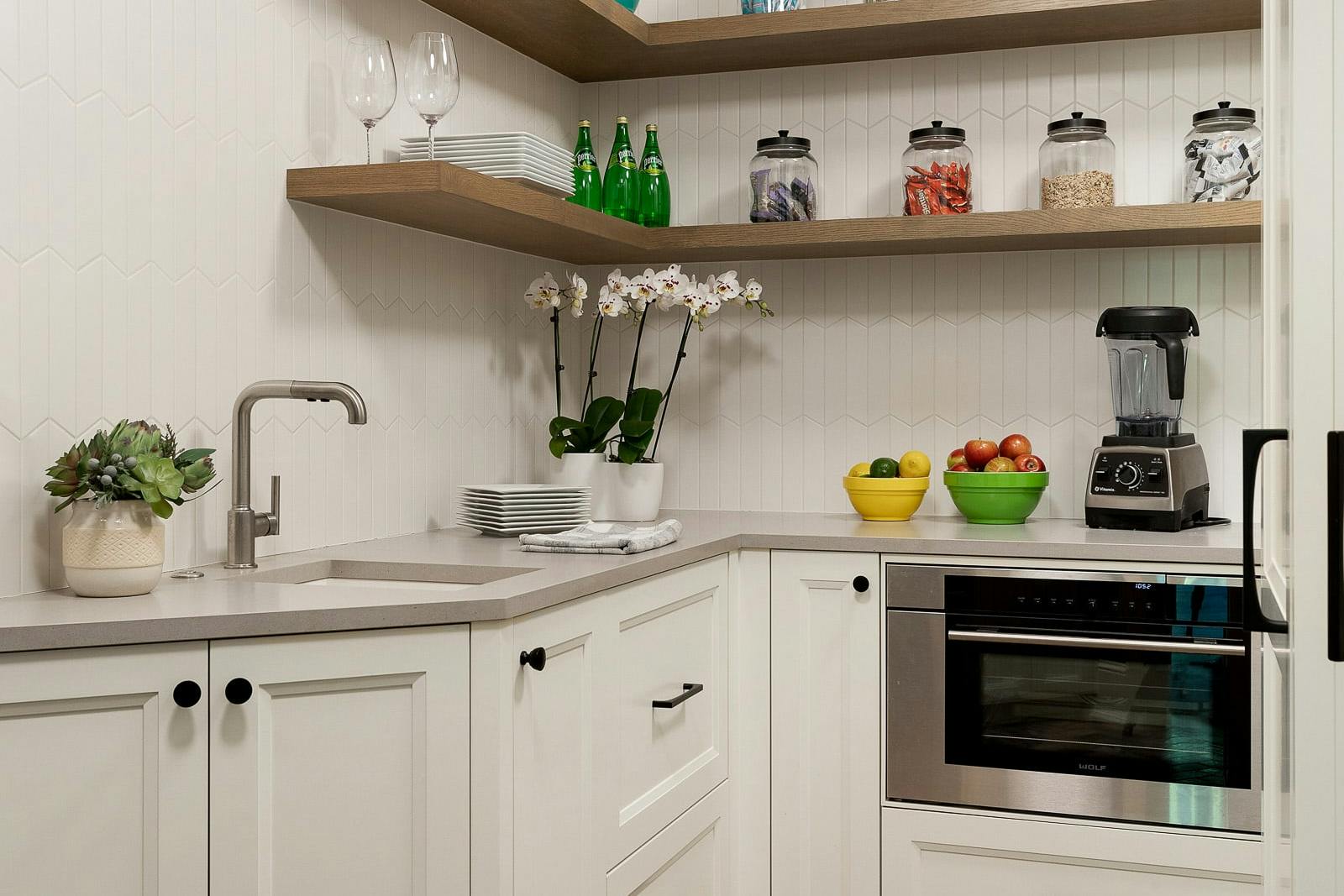
Extra Space for Prep and Storage
Conveniently located right off of the kitchen, the prep kitchen allows the workflow of meal prep to go much smoother with extra counter space, another oven, and valuable storage space.
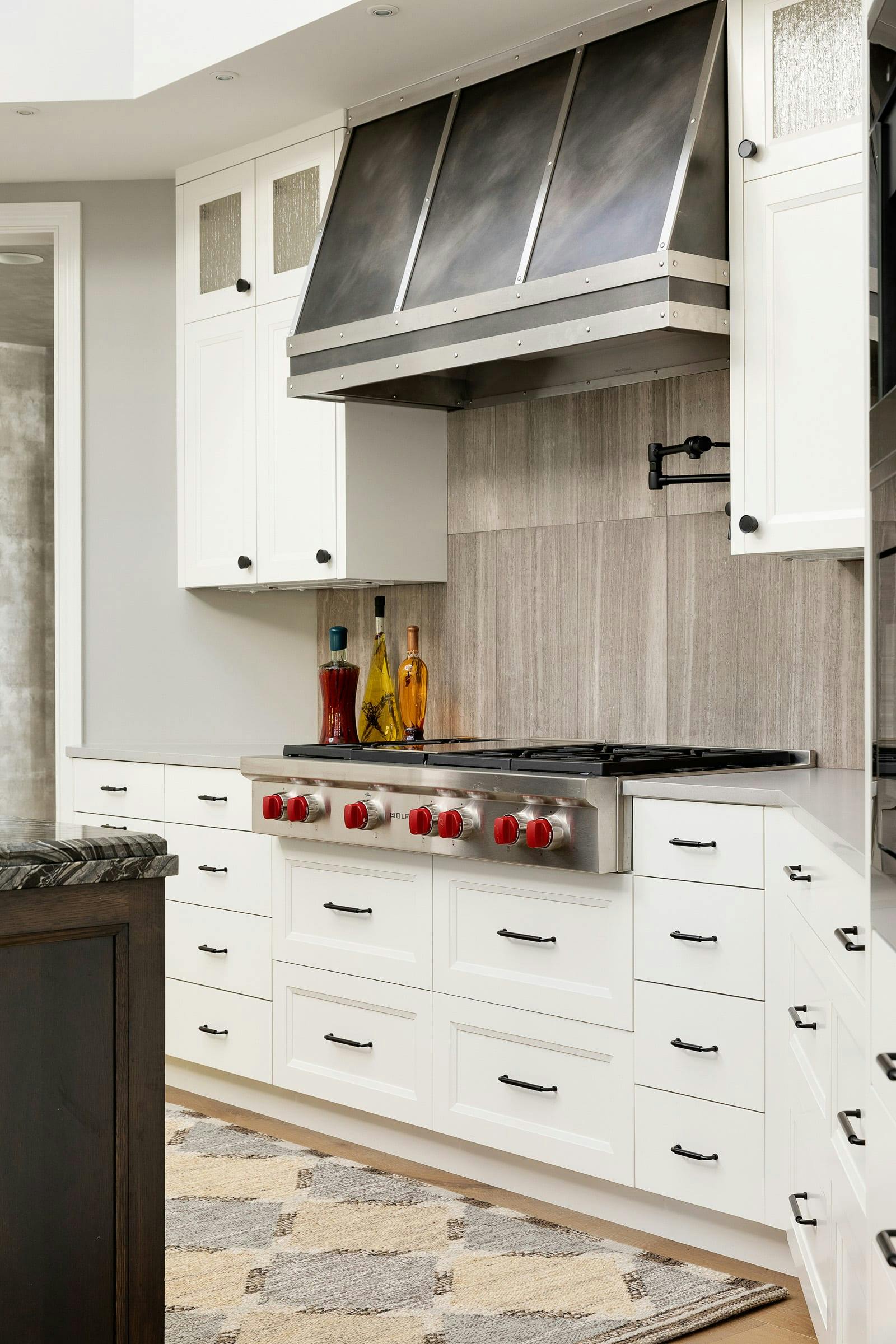
Echoing Elements Tie Rooms Together
The backslash spanning the wall above the stove echoes the look of the fireplace. A custom vent hood tops the look for an authentic gourmet touch. Surrounding it are tons of drawers providing ample storage.