Clean & Bright Lower Level Remodel
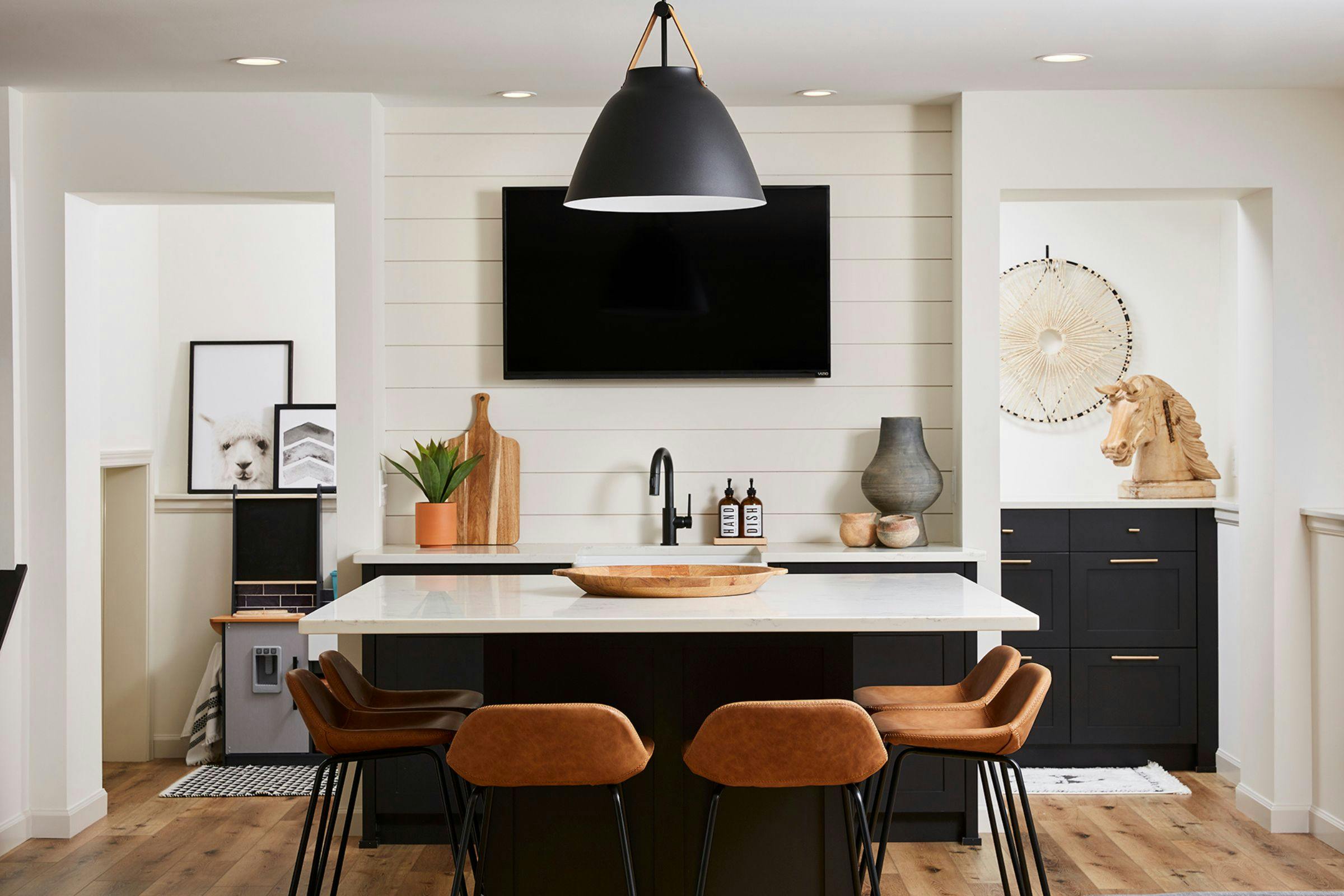
Award-Winning Lower-Level Design
Eminent Interior Design and MA Peterson transform a once unfinished lower-level for the whole family and their friends to enjoy. Awarded a Gold NARI CotY, the design delivers an inviting design that combines functionality with beauty.
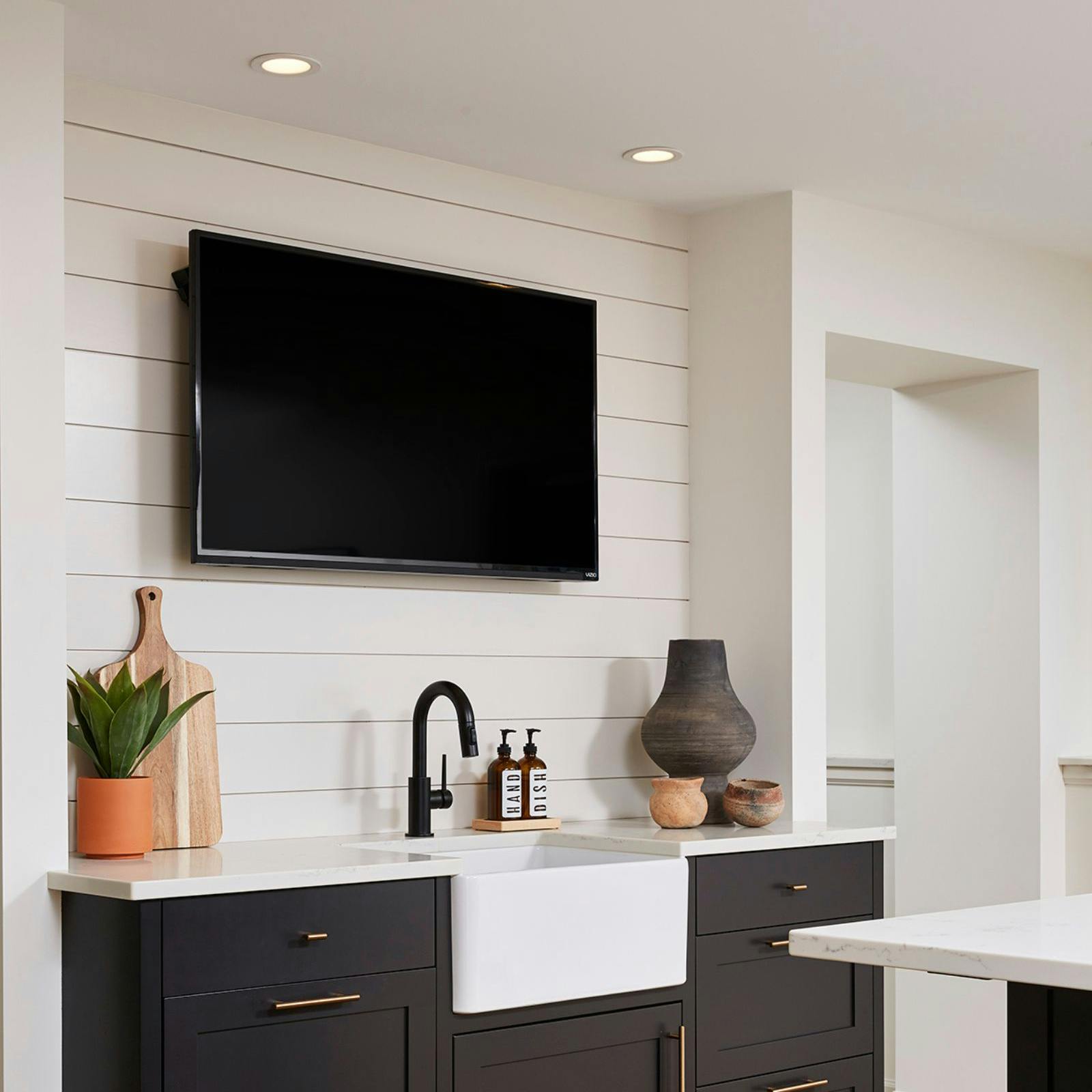
Contrasting Design Details
The kitchen design is a bold use of black and hints of leather. Contrasting the black is a white shiplap and light quartz countertop that maintains its beauty no matter what you might spill on it.
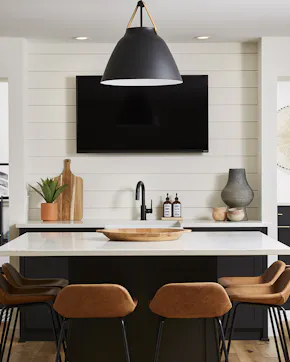
As big entertainers, the layout needed to function so the family could host friends and family. The spacious island comfortably seats six. Installing a second TV above the sink eliminates anyone needing to strain their neck in order to check the score of the game. Hidden behind the kitchen wall sink are a refrigerator, storage, and prep space.
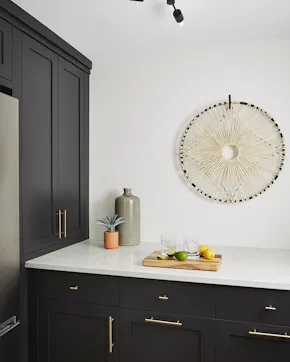
When hosting, this space behind the wall gives the homeowners an area to keep the mess away. We placed the refrigerator on the inside wall to maximize storage and counter space.

On the other end is another doorway that leads to the kid's play area. Again the separate space is an important detail because it keeps the kid's toys from intruding into the adult's space.
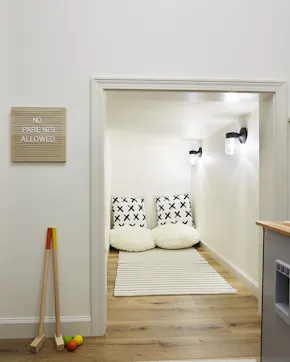
Connected to the kid's area is an extra play space under the stairs. Jelly jar lighting and finished flooring give them a comfortable and private nook to have quiet time and read a book.
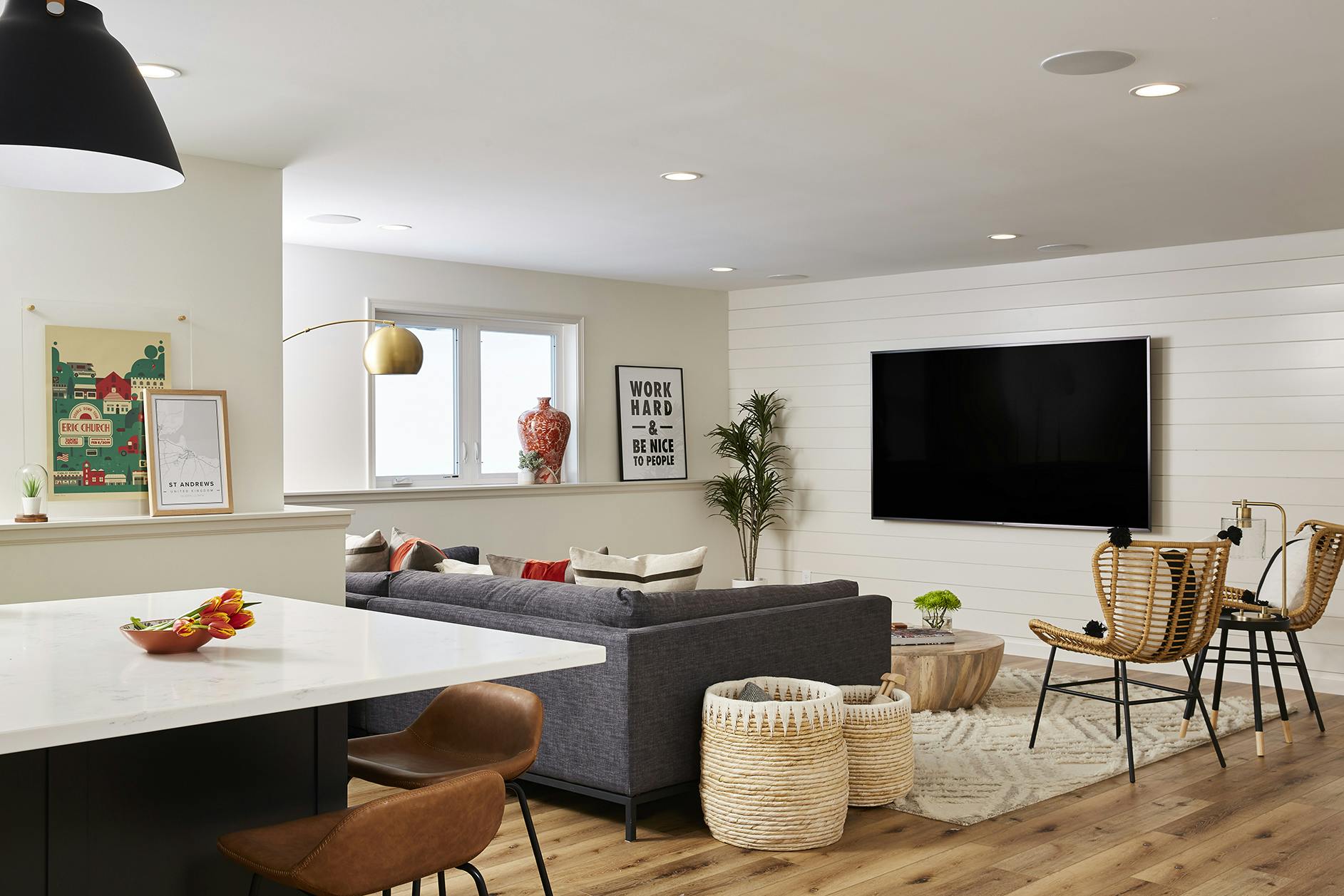
Bright & Open
Adjacent to the kitchen is a comfortable living space to hang out as a family. When entertaining, it's an open, but connected space for guests to spill into and relax. A sleek in-ceiling surround system delivers great sound (and doesn't interrupt the design). Lastly, the half wall utilizes the foundation to create a functional shelf to display or set your drinks down during a party.
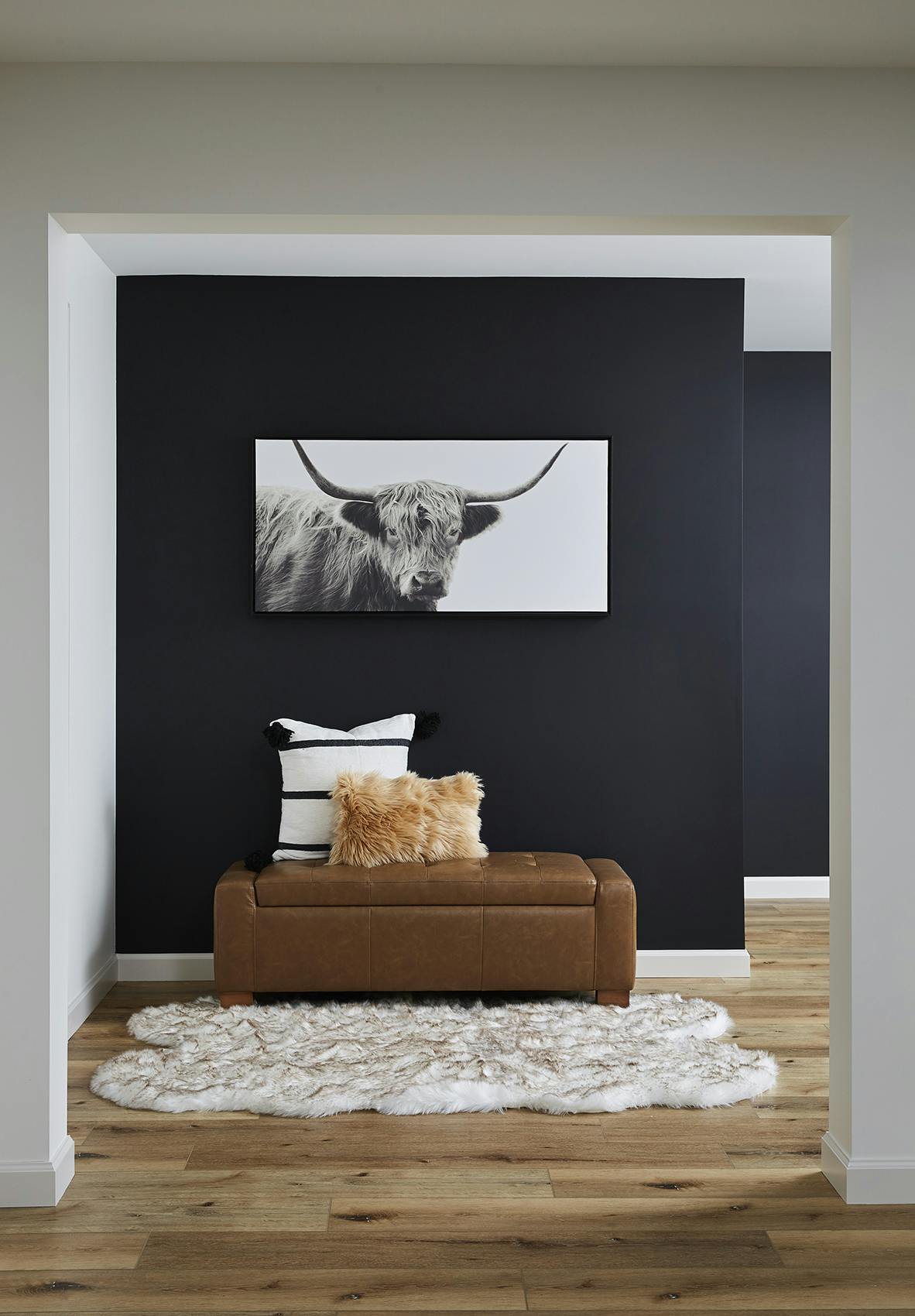
Repeated Design Details
On the opposite end of the kitchen is a hallway that leads to an exercise room and guest room. The accent black wall and leather ottoman bench repeats the black and leather theme found in the kitchen. LVP flooring is an optimal choice for the lower level because of its durability. It can be used in each room (even the exercise room) and the floor design in continuous. The lighter color choice keeps the space feel warm and inviting.
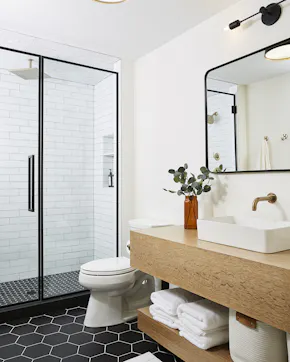
Conveniently located down the hallway is a bathroom featuring a large black framed glass shower with a rain shower head. We used a large format hex porcelain tile on the main floor and then repeated a smaller hex tile on the shower floor for continuity.
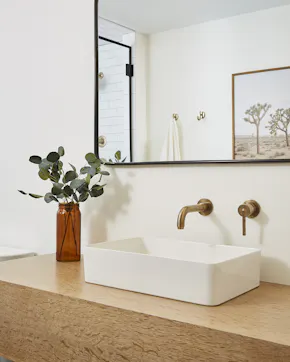
Softening the space is a custom wood vanity that plays nicely with the wall-mounted faucet.