Stunning Lakeside Remodel
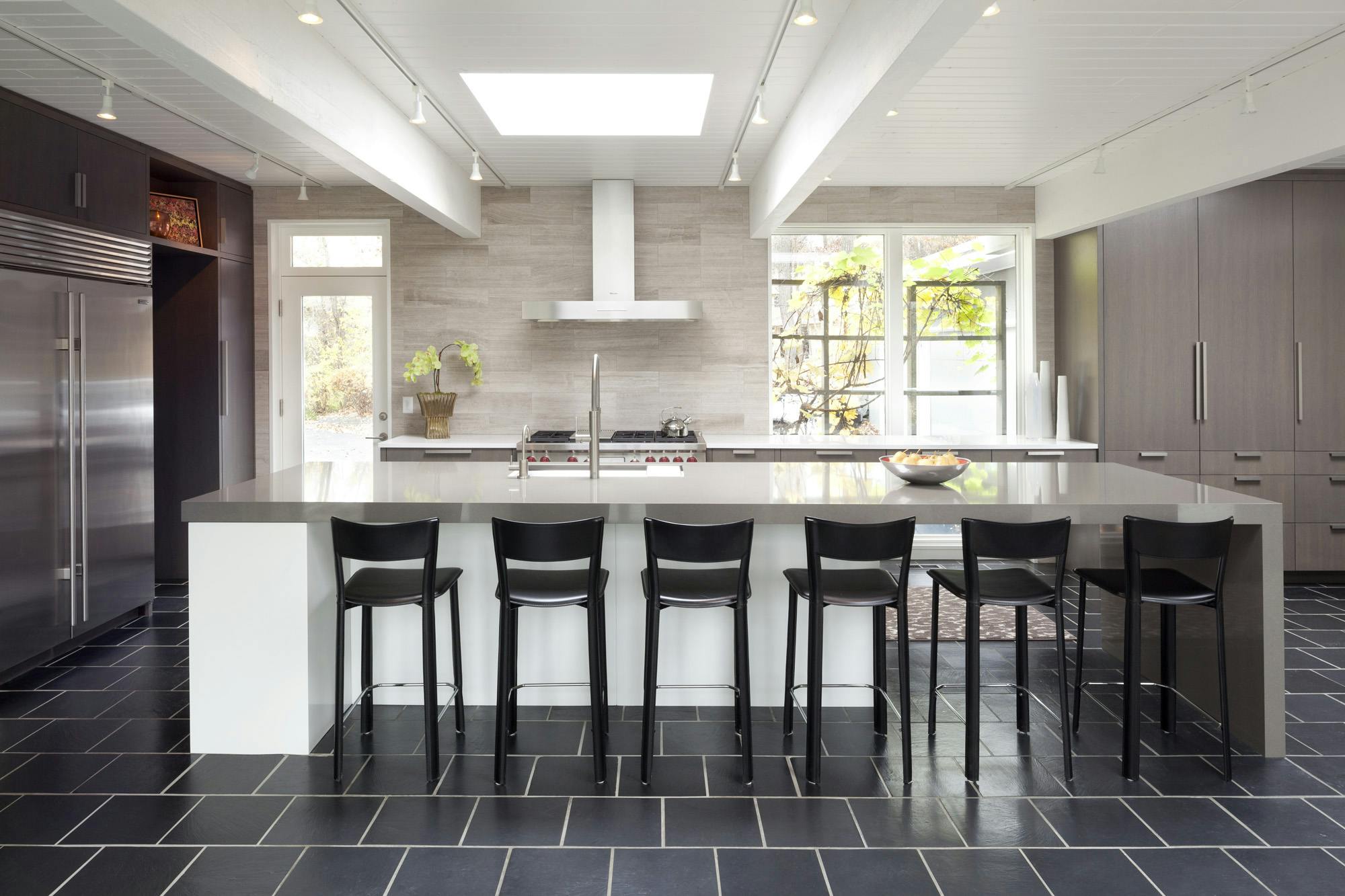
Great Bones, Refreshed Spaces
The house came with great bones—a structure and layout that made the most of natural light and gorgeous lakeside views. Brandi and her team took advantage of the classic lines of this home and created a simple, graceful style that matched the personalities of the homeowners.
At the top of the wish list is a kitchen where guests could comfortably gather, eat and enjoy themselves. This eat-at island seats eight at a beautiful high-gloss quartz counter that balances the black slate flooring. The stainless steel hood vent is by Wolf, and the multi-toned travertine backsplash is Woodstone Gray.
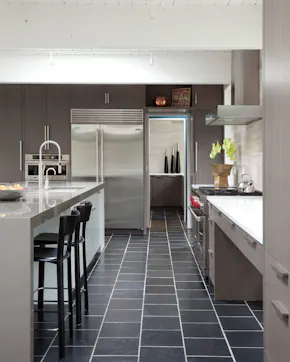
One challenge with the home was a stairway that interrupted the flow of the kitchen and pantry. Thanks to PKA Architecture, a stair bridge was engineered to connect the two spaces. Now to the right of the refrigerator is the entrance to the butler's pantry.
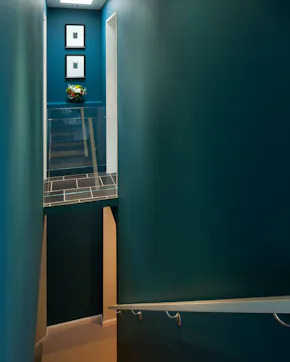
What was once unused spaced above the stairs is transformed into a stair bridge. Opening up this space also allows natural light from the kitchen and pantry to flow down into the stairway.
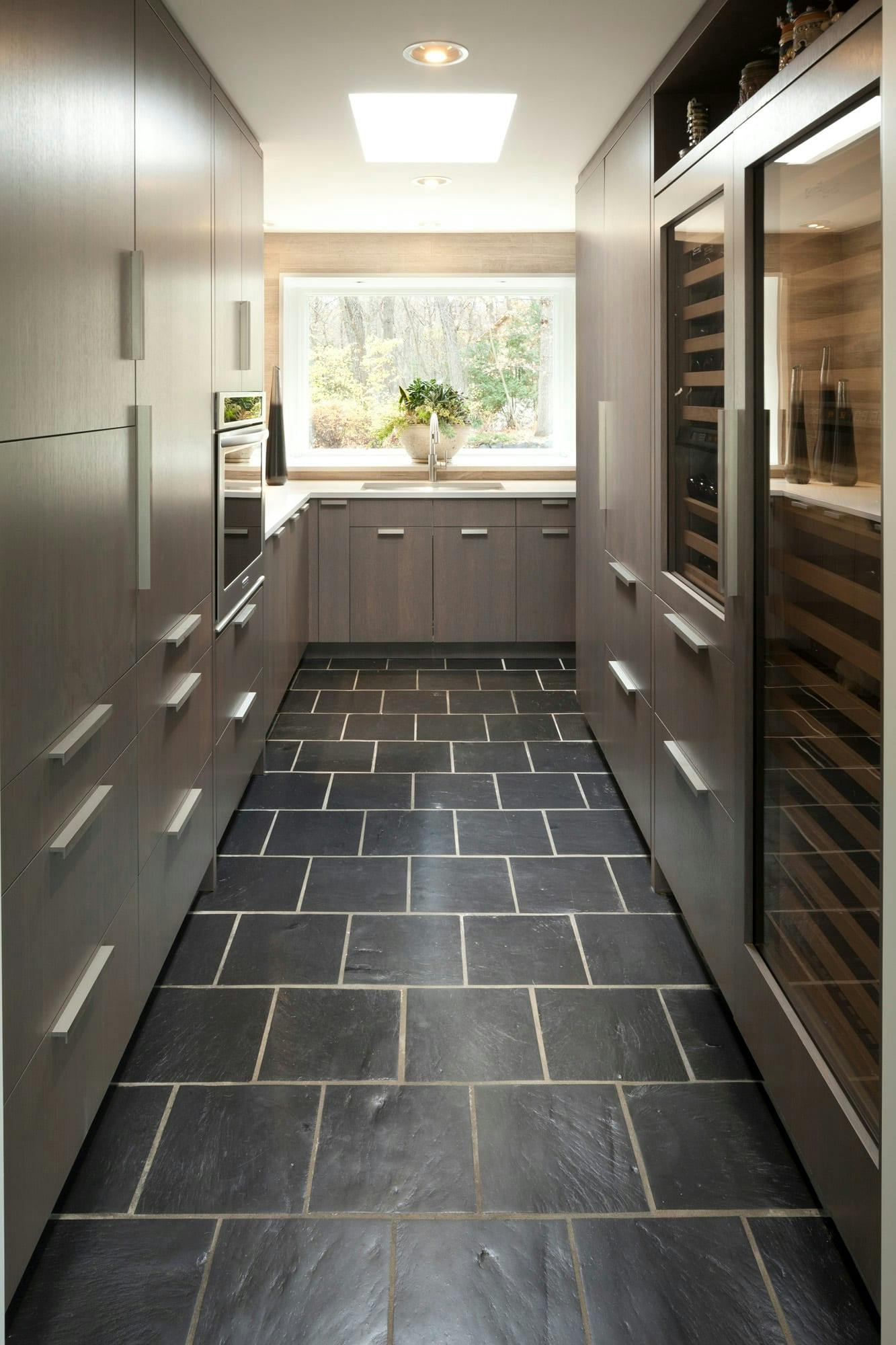
Sleek and Useful Pantry
Sleek lines, and wide, brushed stainless pulls complement the darker slate tile to create a sleek style in this modern pantry. A second sink, oven and wine cooler lets this entertainment-loving couple flex their dinner party muscles.
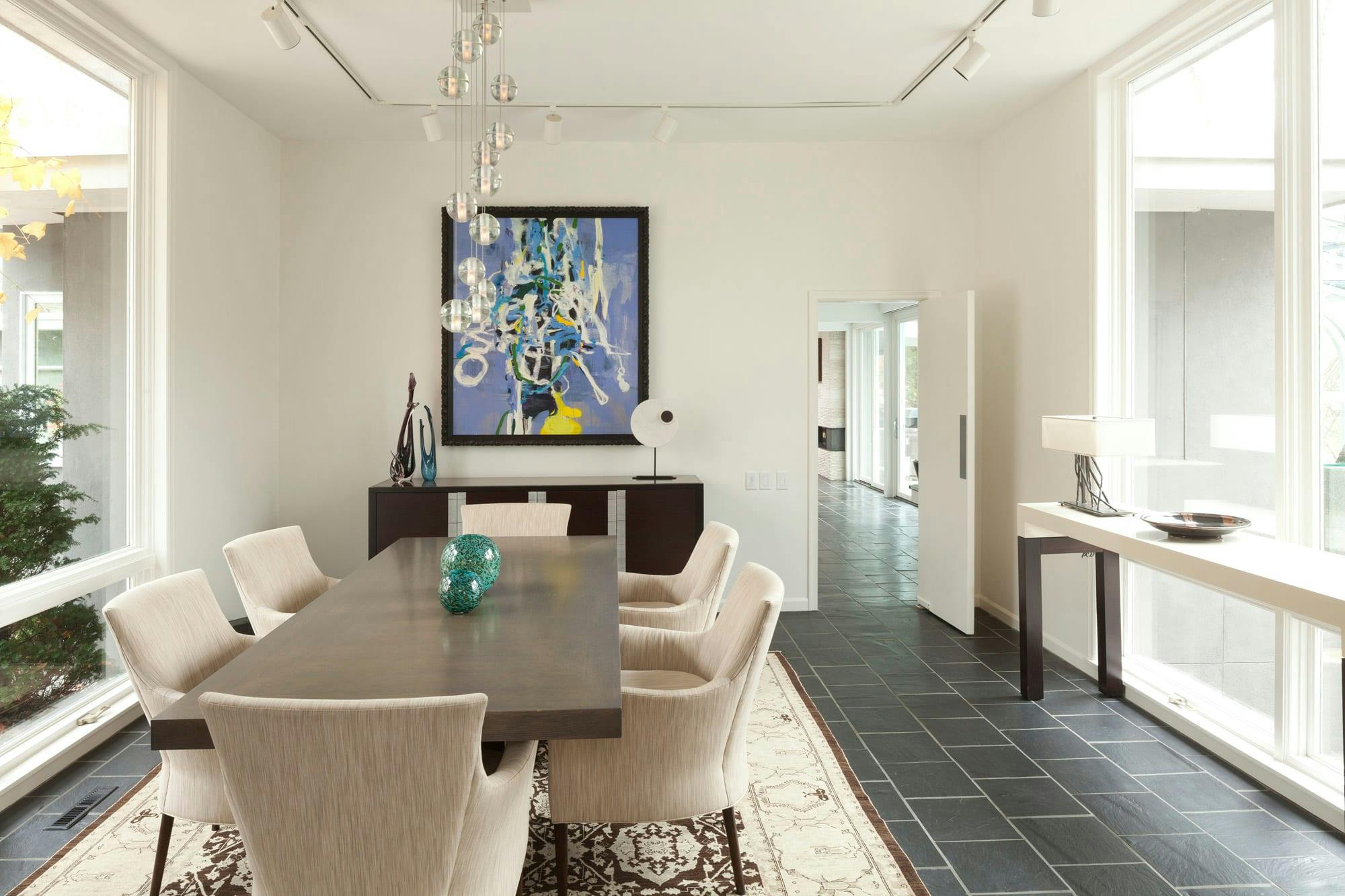
Dinner Party!
The lighting in this dining room makes it a wonderful space for art. The fabulous Bocca glass lighting is art itself, adding a fun feature to the dinner table. Comfy dining chairs to keep everyone comfortable all night long.
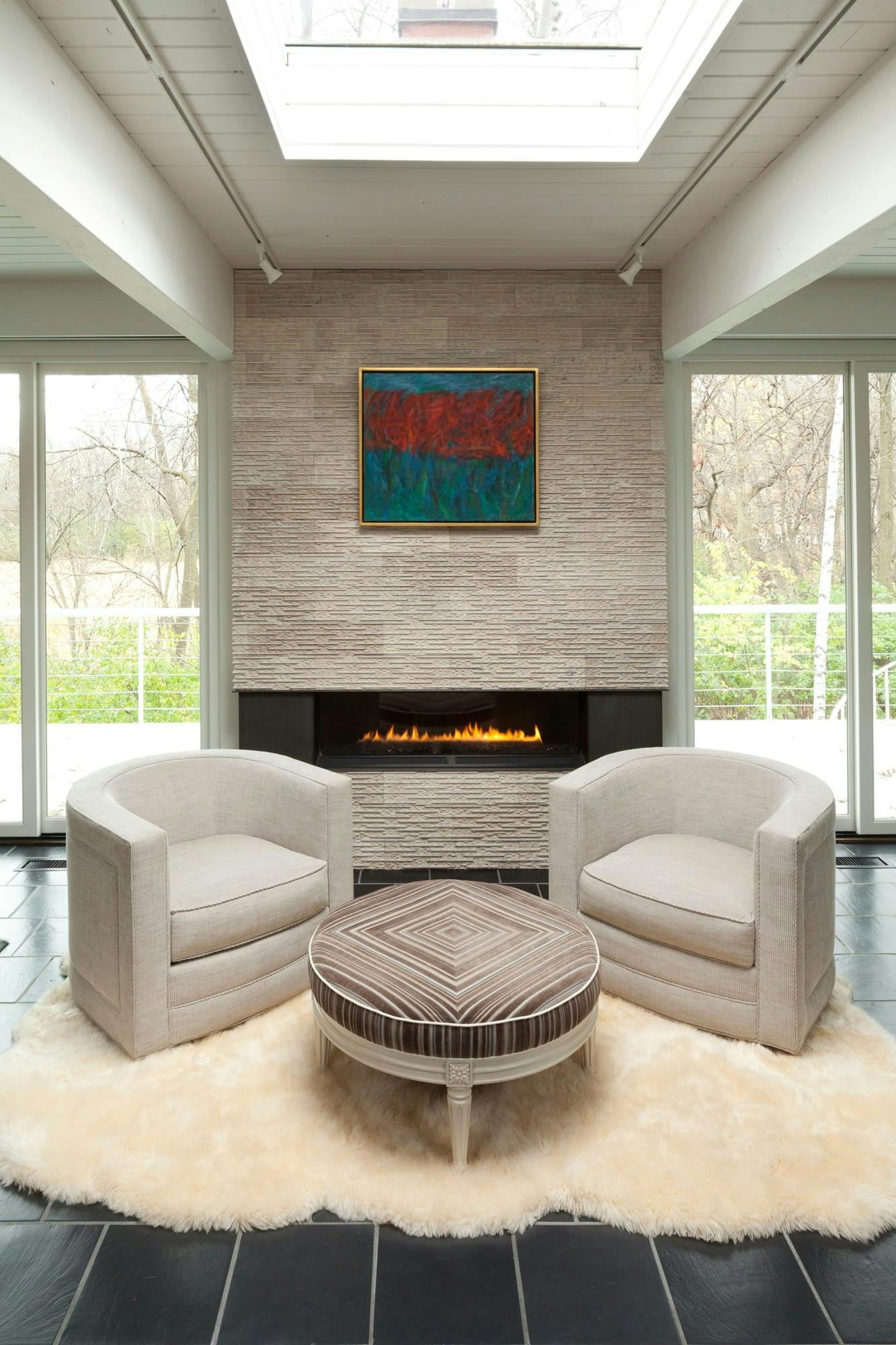
This cozy fireplace area, also called the hearth room, is opposite the kitchen. The chiseled fireplace tile is dry stacked, giving it a contemporary no-grout look. The fireplace insert is a 48" Sparkfire unit, and its low profile brings an added elegant style to the room. The ottoman is custom upholstered with a striped fabric that was mitered to create a stunning pattern for a showcase piece.
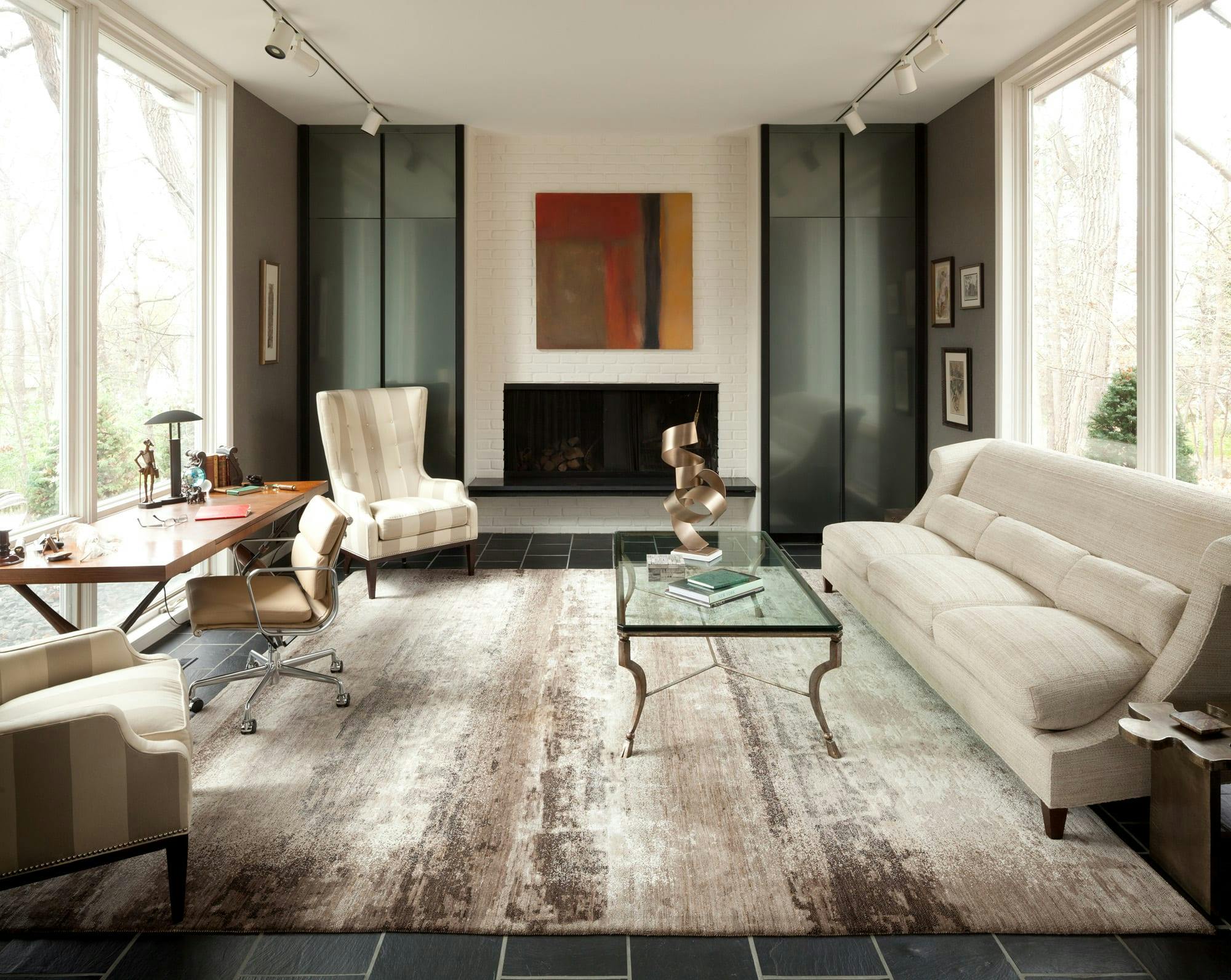
Inspiration for a Playwright
The wool and silk rug brings in the warmth of the outdoors and offsets the black tile. The back storage framing the painted fireplace is stainless steel panels in black frames. The work desk faces the windows, providing plenty of light and inspiration for this playwright homeowner.
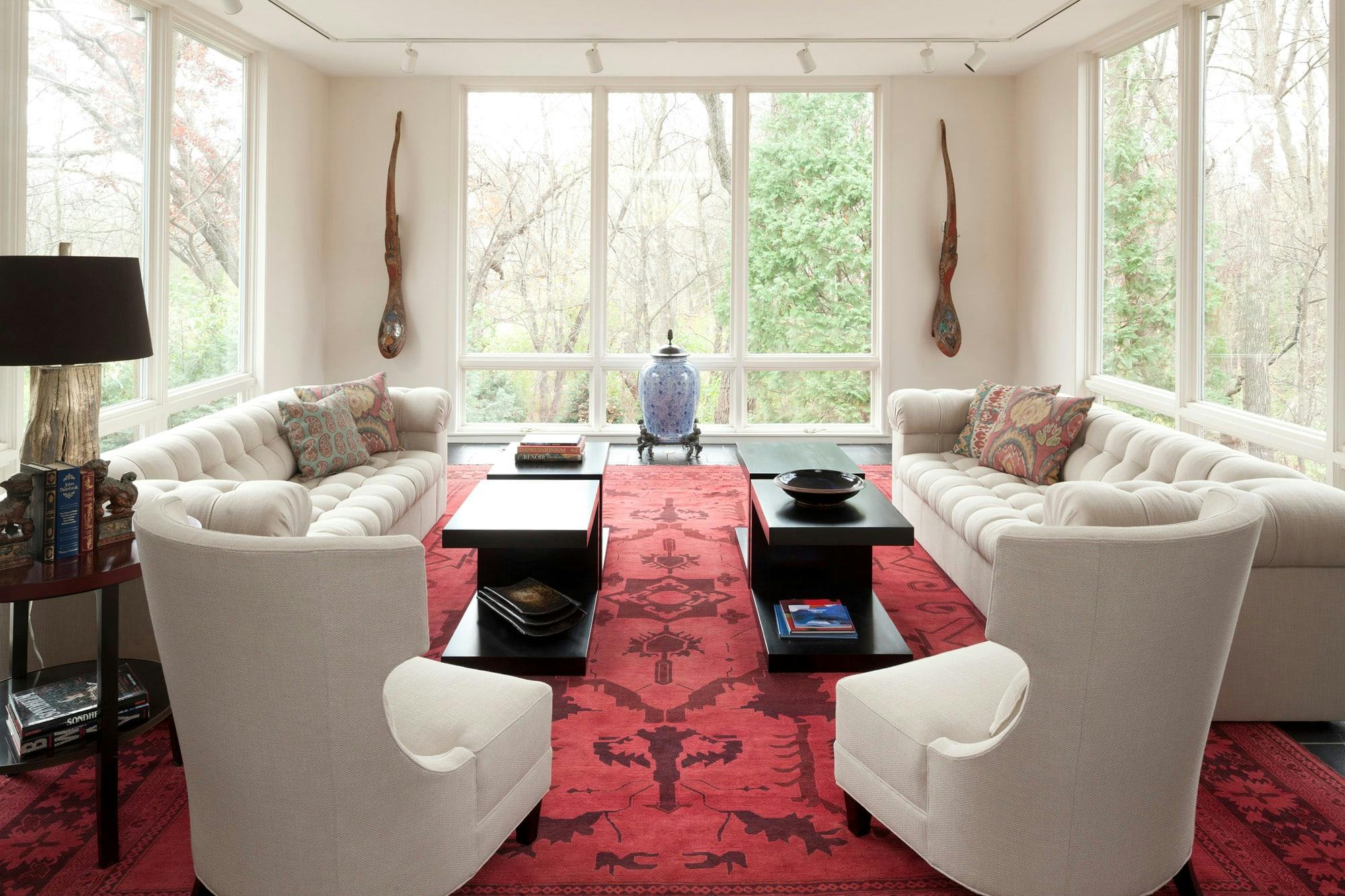
Tufted, Modern Chesterfield Sofas
The tufted, modern chesterfield sofas are the perfect height to provide seating on the backs and arms. The oriental rug—bought from the original owners—was shaved, bleached, and color-dyed a rich red. It’s the perfect foundation for this bright room. The lovely chairs are from the Jacques Garcia collection.