Modern Lakeview Living

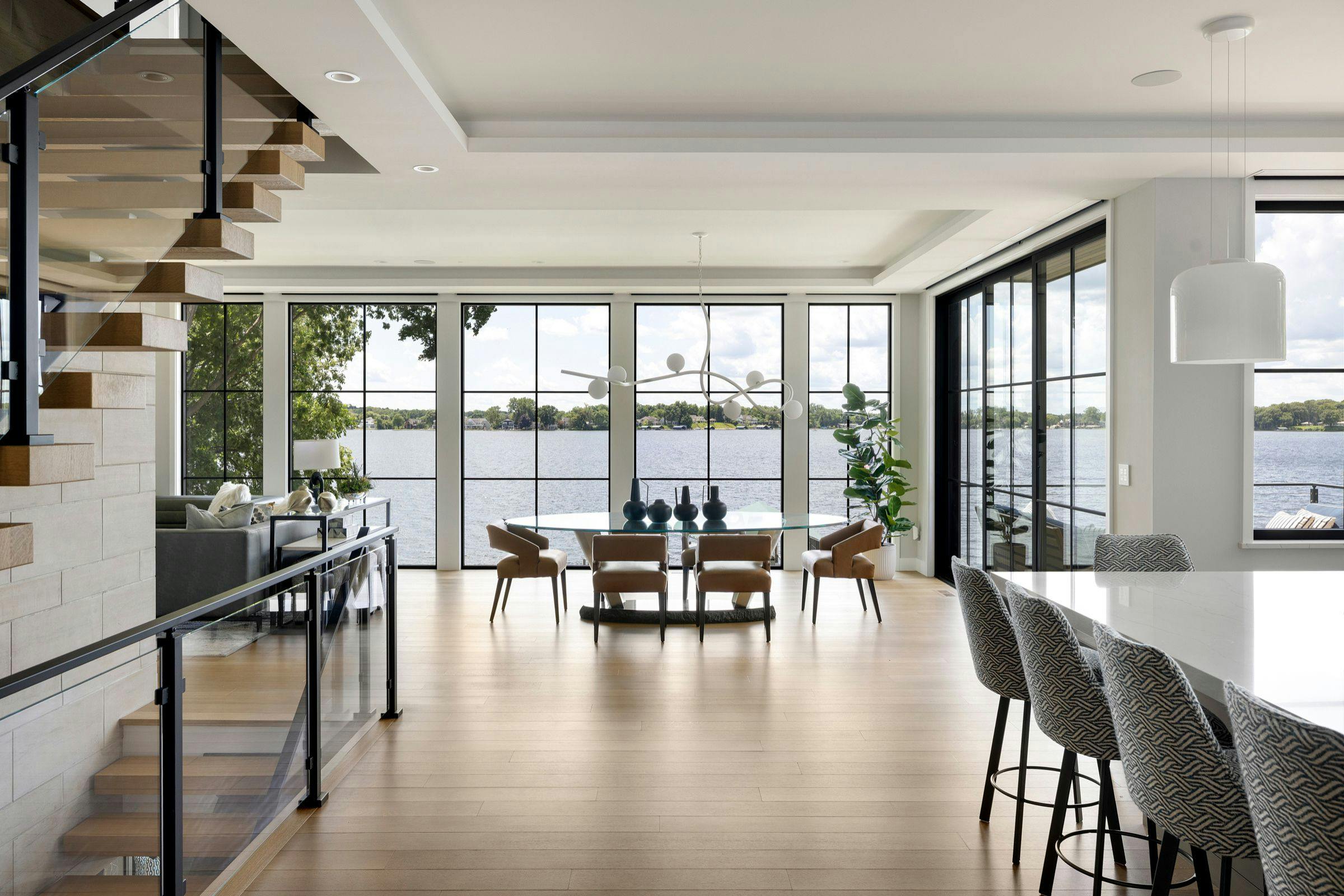
New Home, Familiar Faces: A Modern Lakeside Retreat
Years after working with this couple on their first remodel, we were invited back—this time to design a brand-new lakefront home from the ground up. The clients, now empty nesters, embraced the chance to enjoy life on Lake Minnetonka with a home designed for the view. Partnering with builder Stonewood and architect Eskuche Design Group, the team created a refined, contemporary home that reflects clean aesthetics and purposeful design.
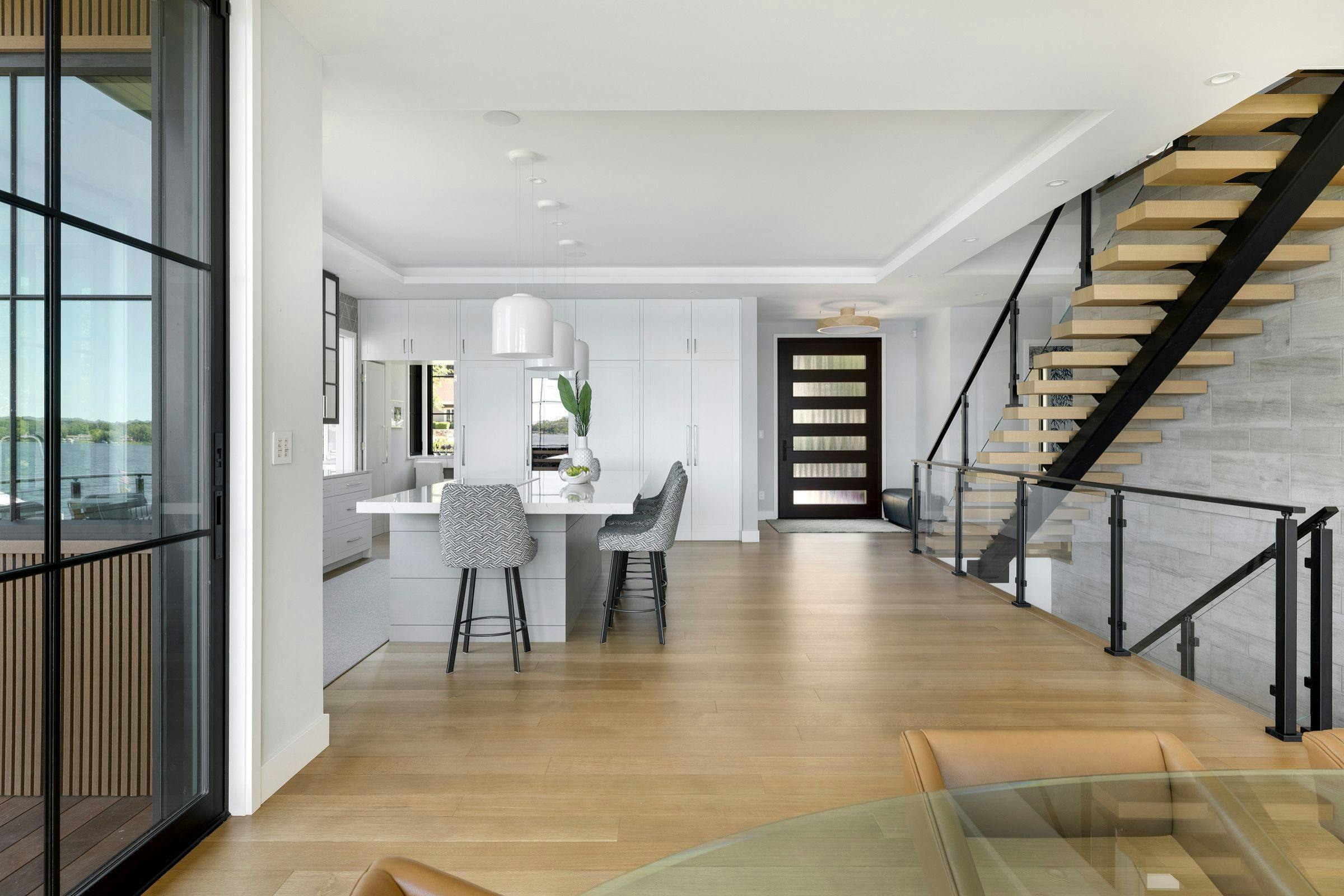
A Grand Welcome
Step inside and you’re greeted by floating stairs, glass railings, and a stone wall that stretches all three levels. A custom pivot door sets the tone right away—bold, architectural, and unlike a typical hinged entry.
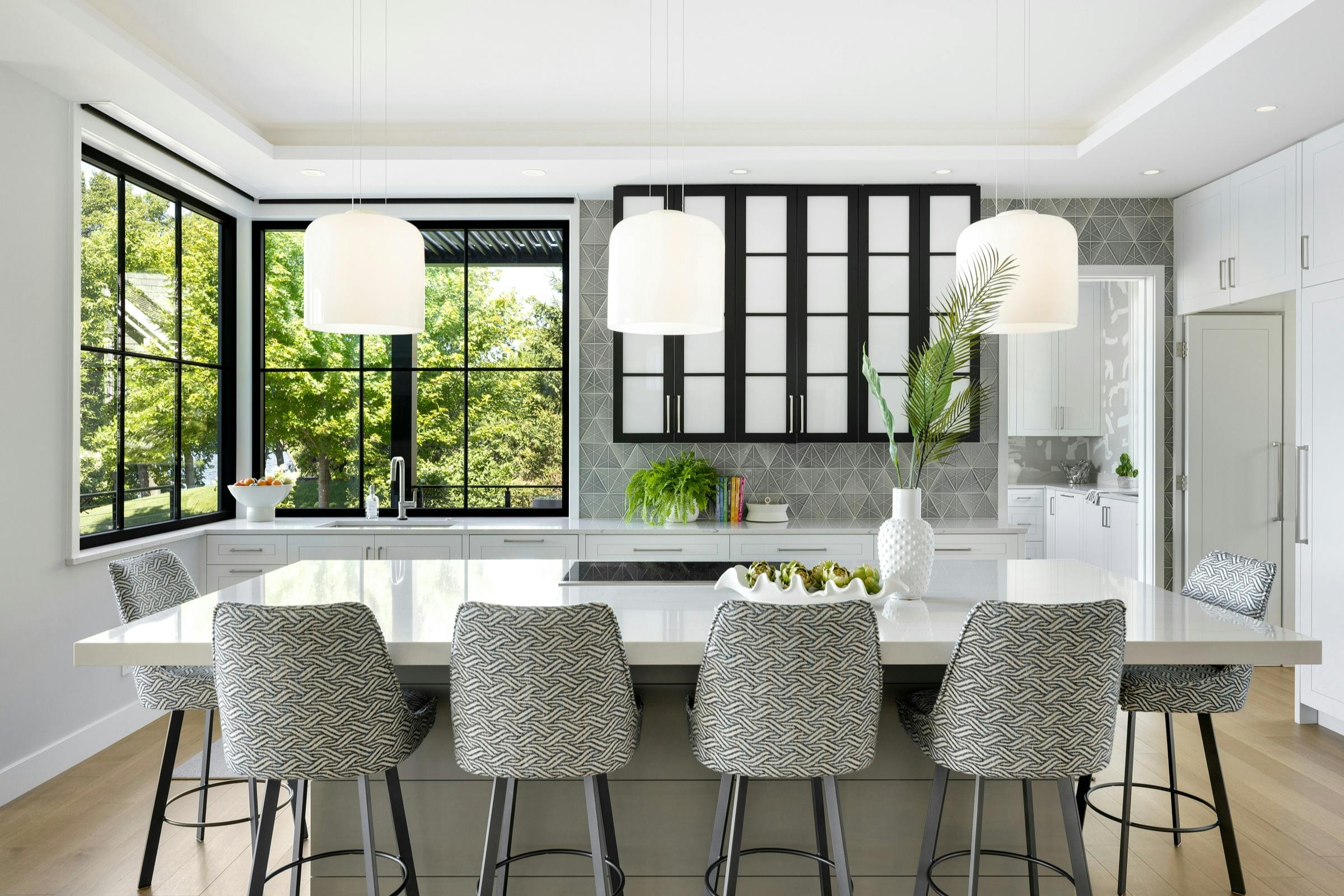
Modern Function with a Classic Twist
A timeless black-and-white palette gets a fresh twist in this spacious kitchen. The large island, with its warm gray shiplap base and extended seating, anchors the room. Black upper cabinets with frosted glass balance crisp white lowers, while a patterned gray backsplash and coordinating stools add subtle texture. Just beyond the doorway: a secondary kitchen with added prep space.
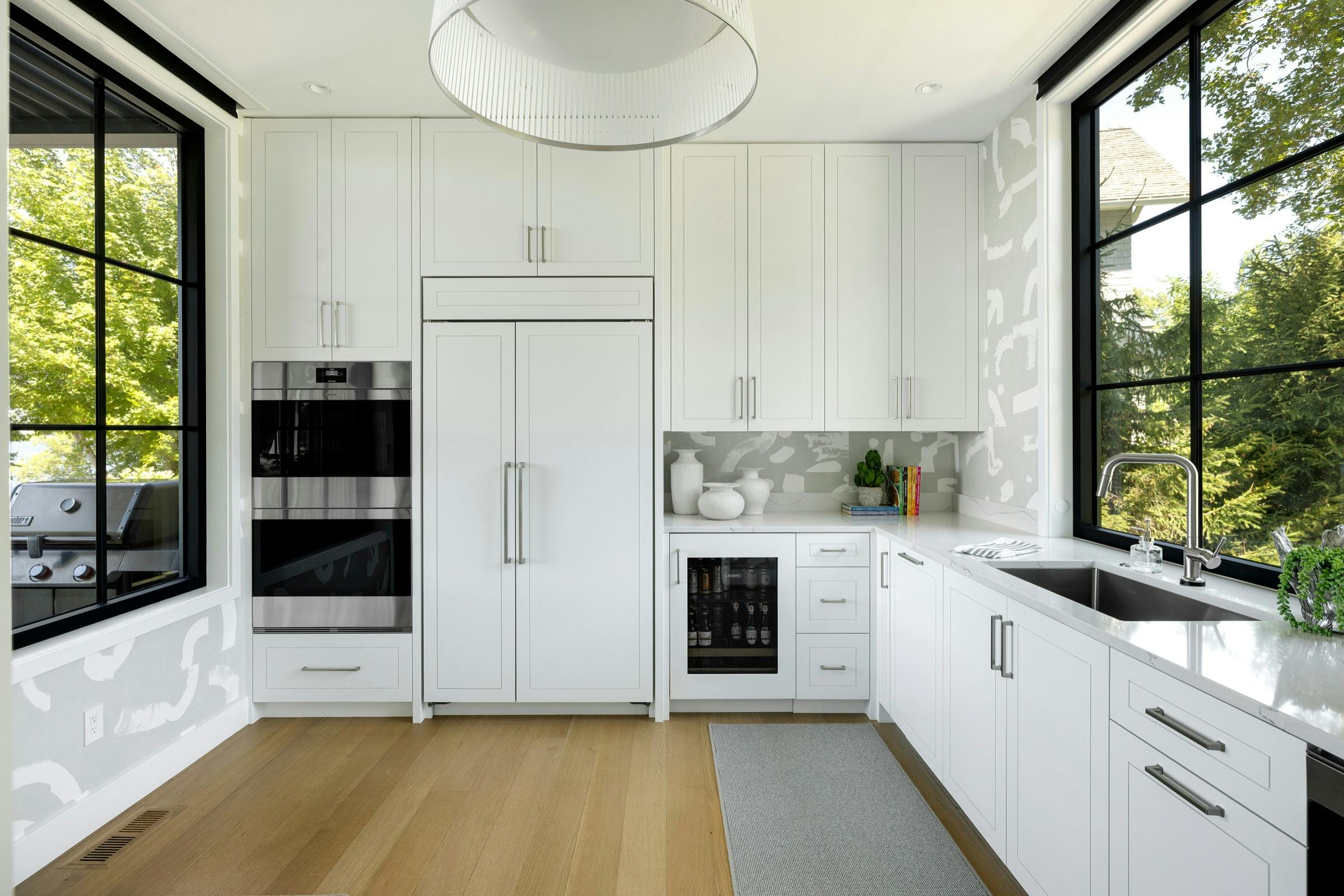
Prep Zone: Hidden but Hardworking
The second kitchen or otherwise known as a scullery kitchen, doubles as a prep area and access point to the lake. The design is all about balance—solid finishes complemented by the subtle patterns of the abstract Schumacher Wallpaper. We made sure to include abundant storage and hardworking appliances like a second sink, beverage fridge, and wall oven.
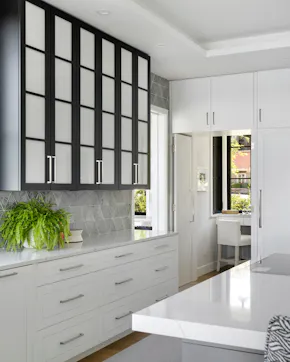
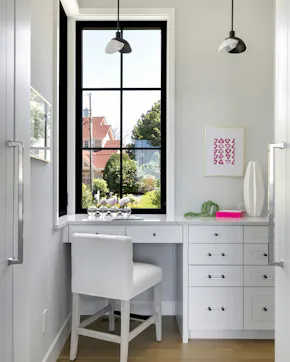
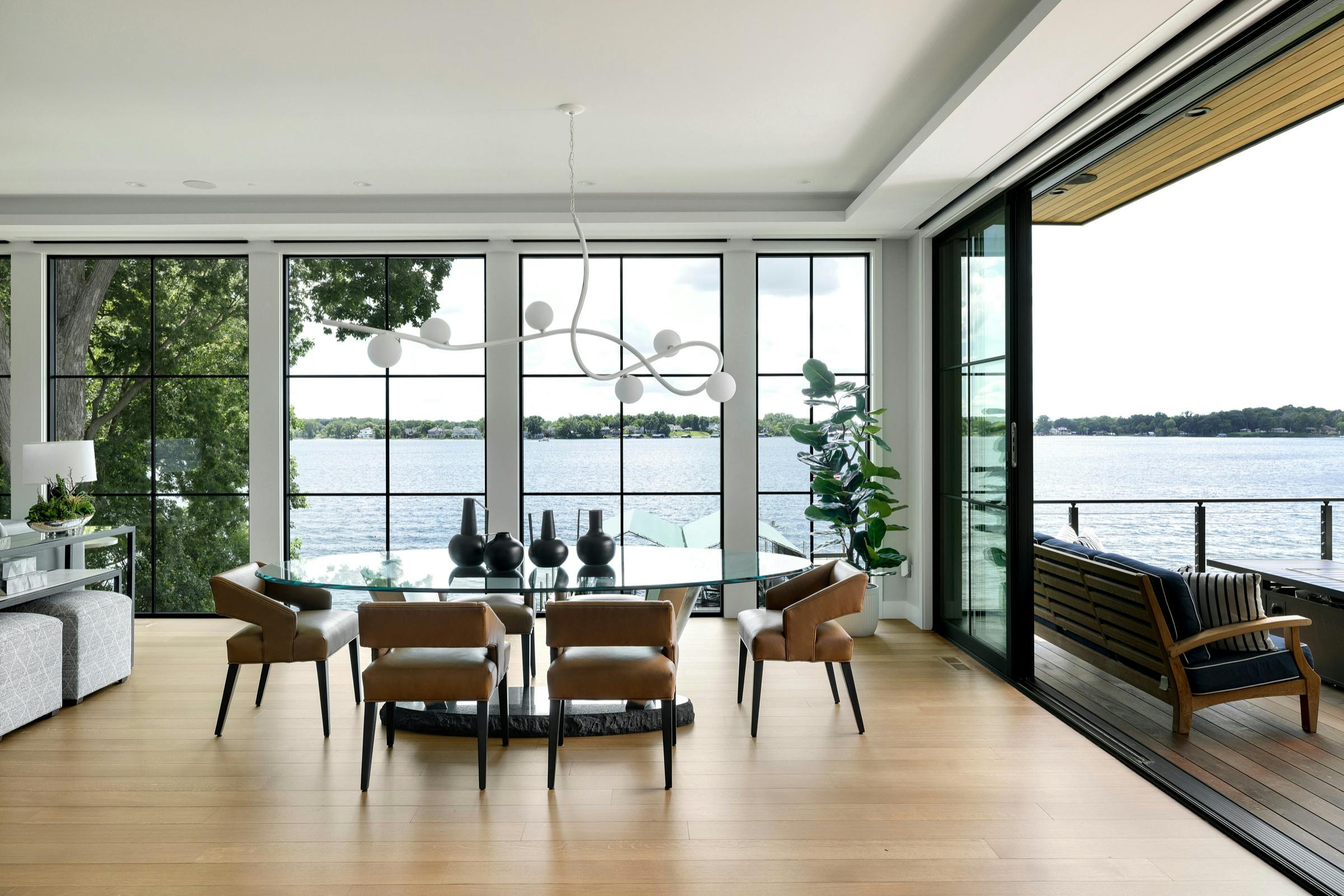
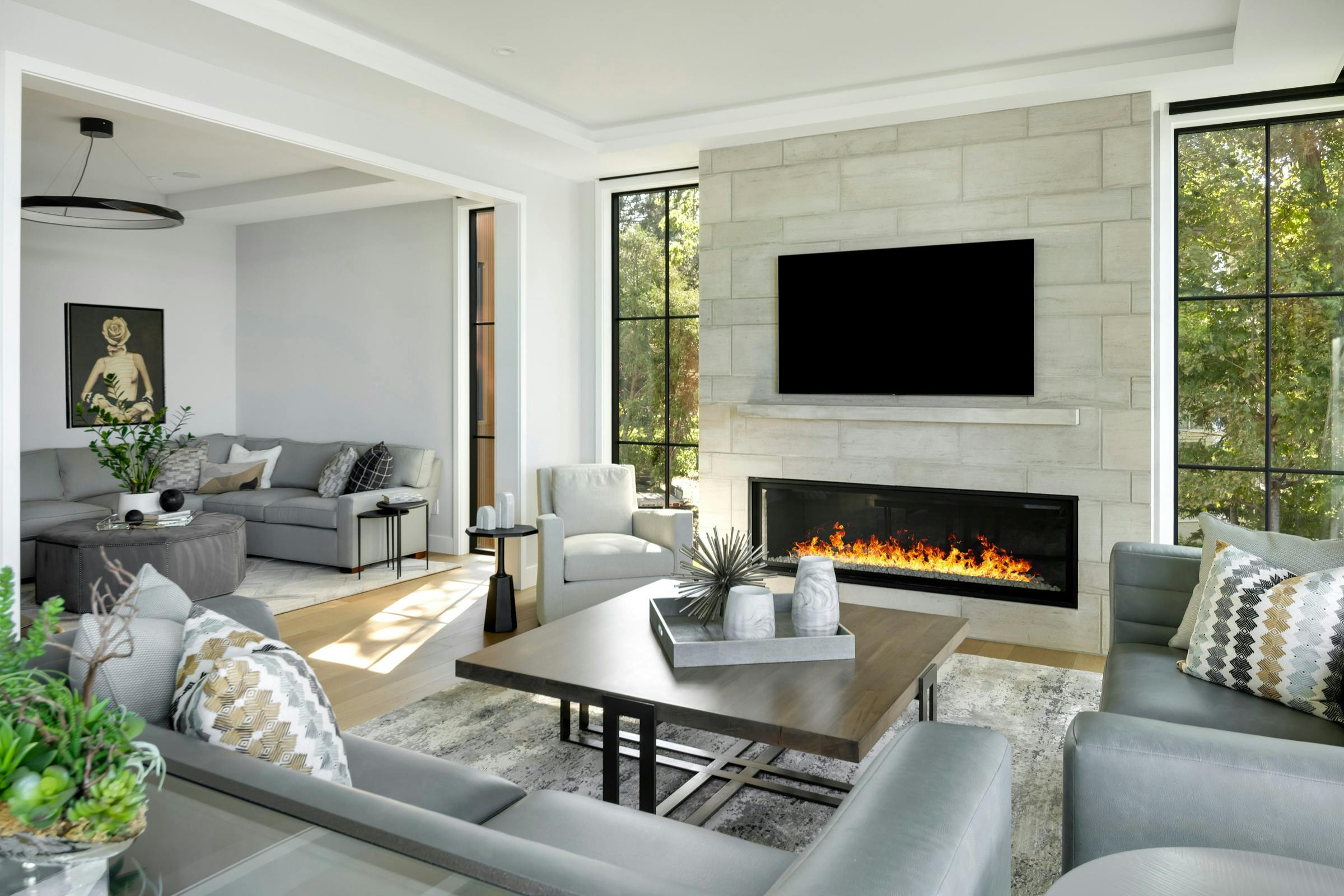
A Layout That Entertains
Instead of one massive living room, we created two elegant, functional spaces—each with its own fireplace, seating area, and distinct personality. This thoughtful division makes the layout perfect for entertaining, allowing guests to gather in smaller groups without feeling crowded. Ceiling soffits and cased openings keep the rooms connected while giving each its own sense of place.
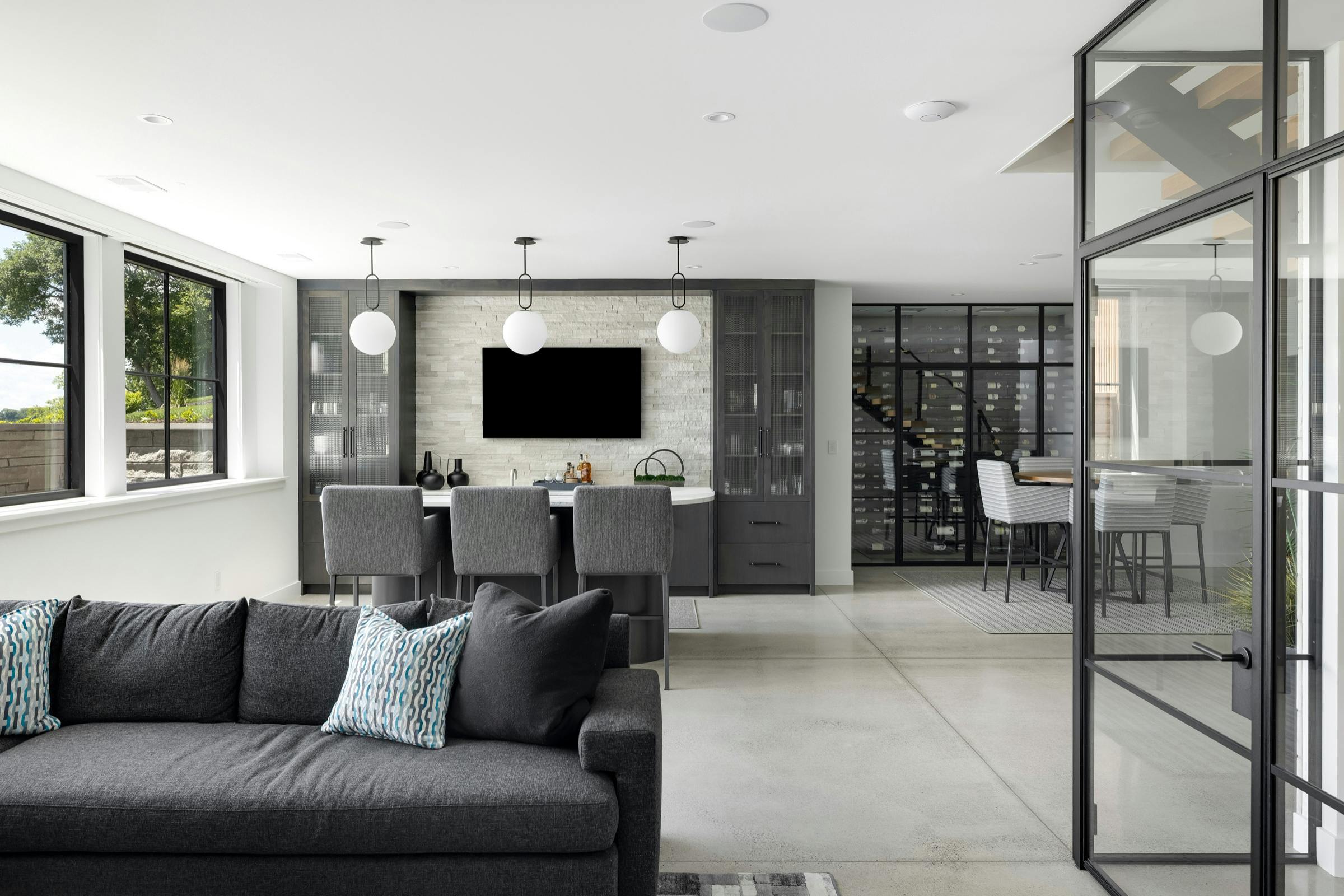
Designed for Living (and Unwinding)
Downstairs, it’s all about fun and flexibility. Polished concrete floors set a modern tone, while a stone feature wall and sleek finishes echo the design details from upstairs. The lower level includes a TV room, a glass-partitioned office, and a bar and wine room.
Behind French doors, the wine display takes center stage. Designed to impress, it features backlit shelving, repeat flooring from above, and a central tasting table.
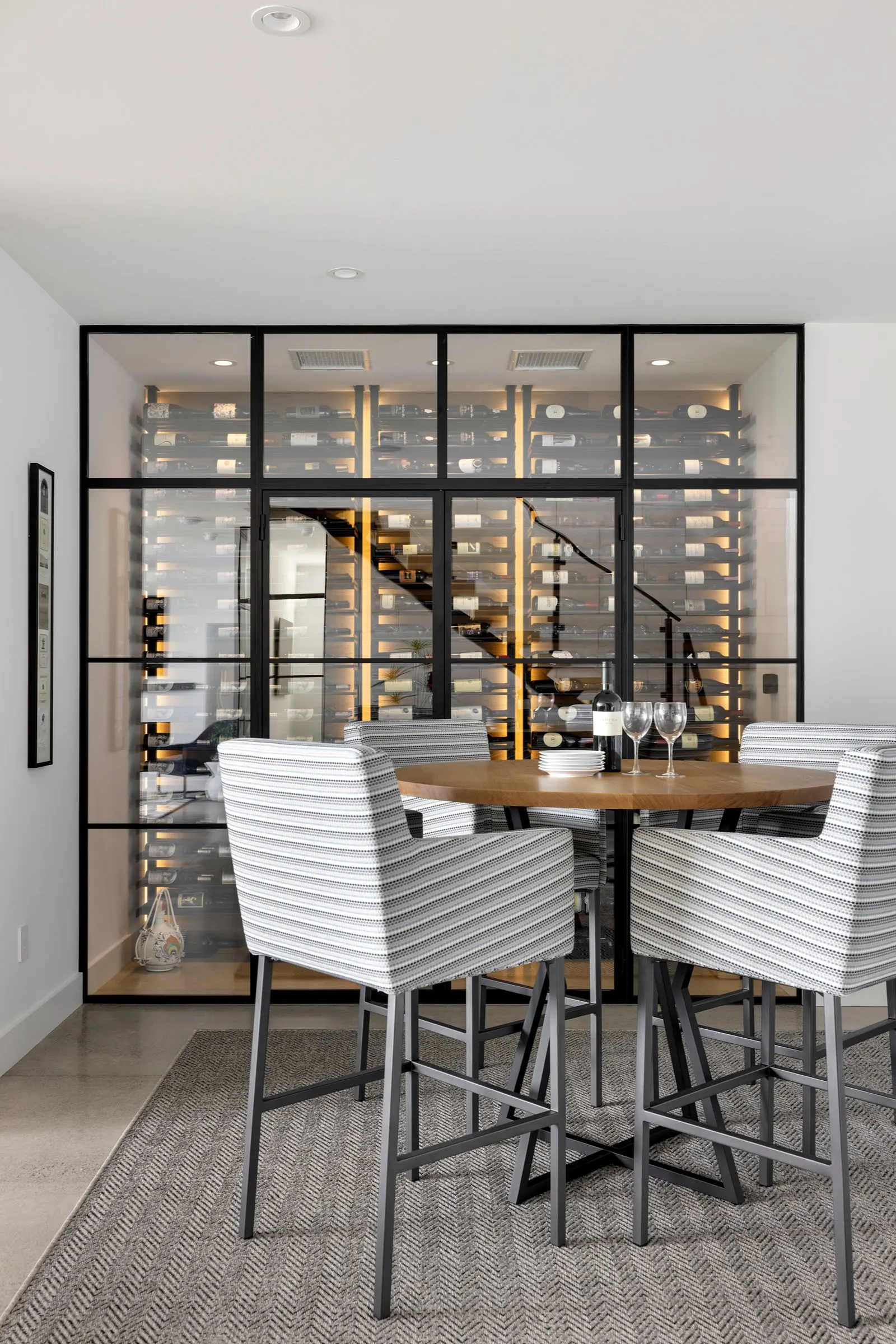
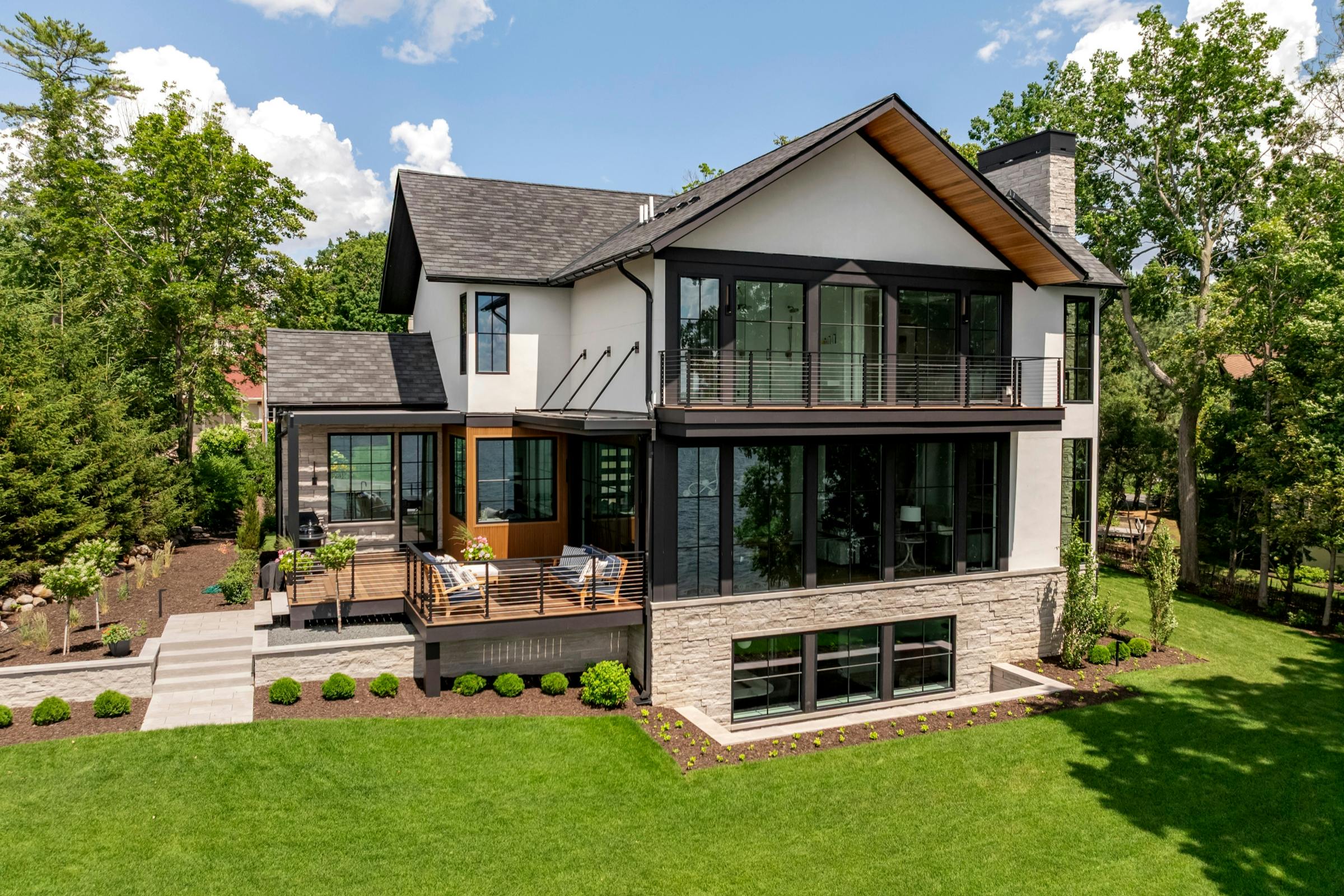
A Home Built for the View
From the outside, this home blends clean architectural lines with lakeside warmth. Every element—from the expansive windows to the intentional use of glass—was designed to embrace the view. It’s a home that strikes the balance between tailored and relaxed, made for the people who now call it their own.