Elegant Family Home Design
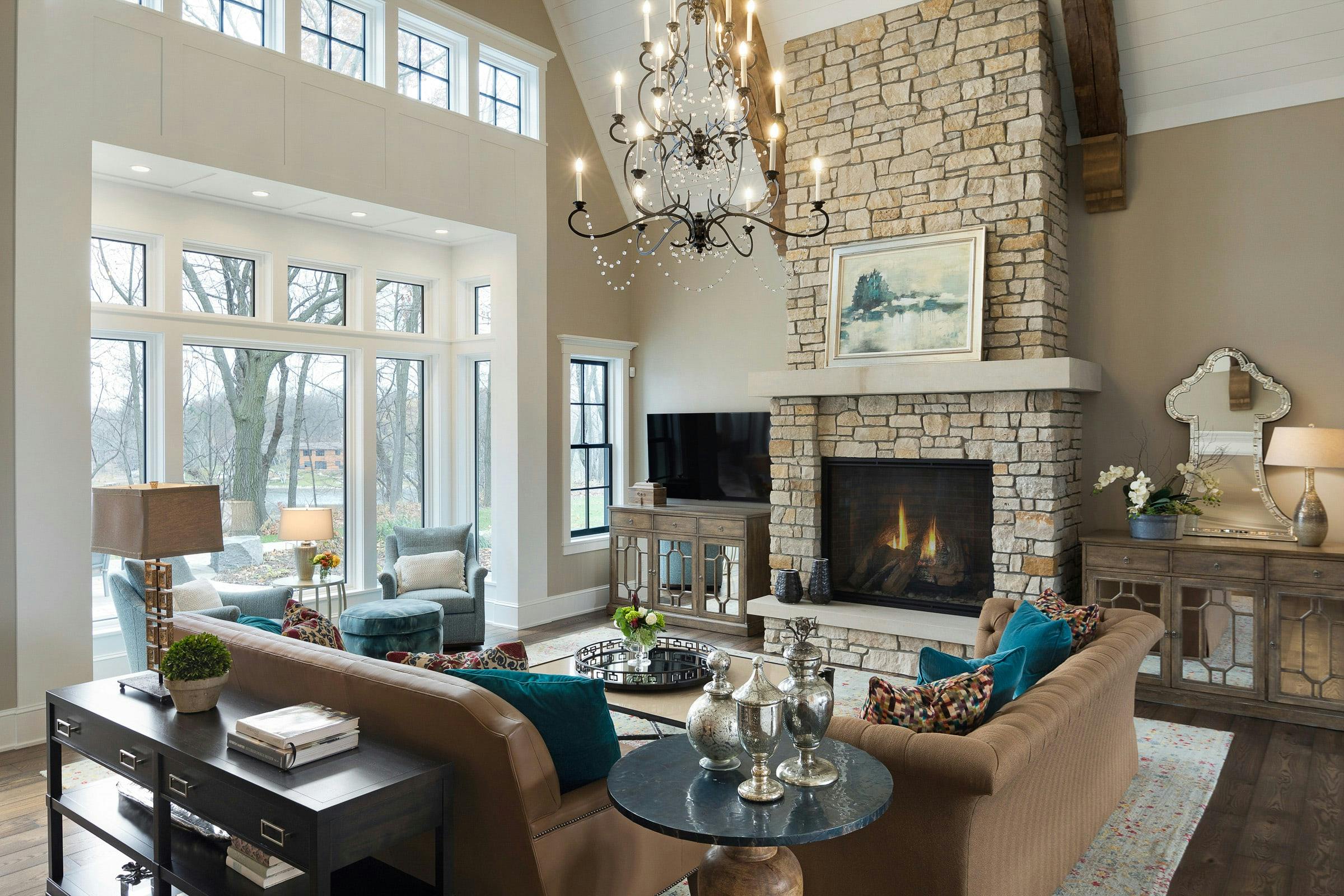
Single Level, Lake Home Living
Situated on a pristine twenty acres outside Buffalo, Minnesota, creating this elegant, but inviting lakeside home was a true joy for Brandi and the team. On the wishlist, was a home that was durable enough for the kids and the pets, single-floor living that was accessible for a wheelchair (so there was to be no part of the house that was off-limits for grandpa). Finished in a sophisticated farmhouse style, these clients wanted to create a timeless home that still felt lived-in.
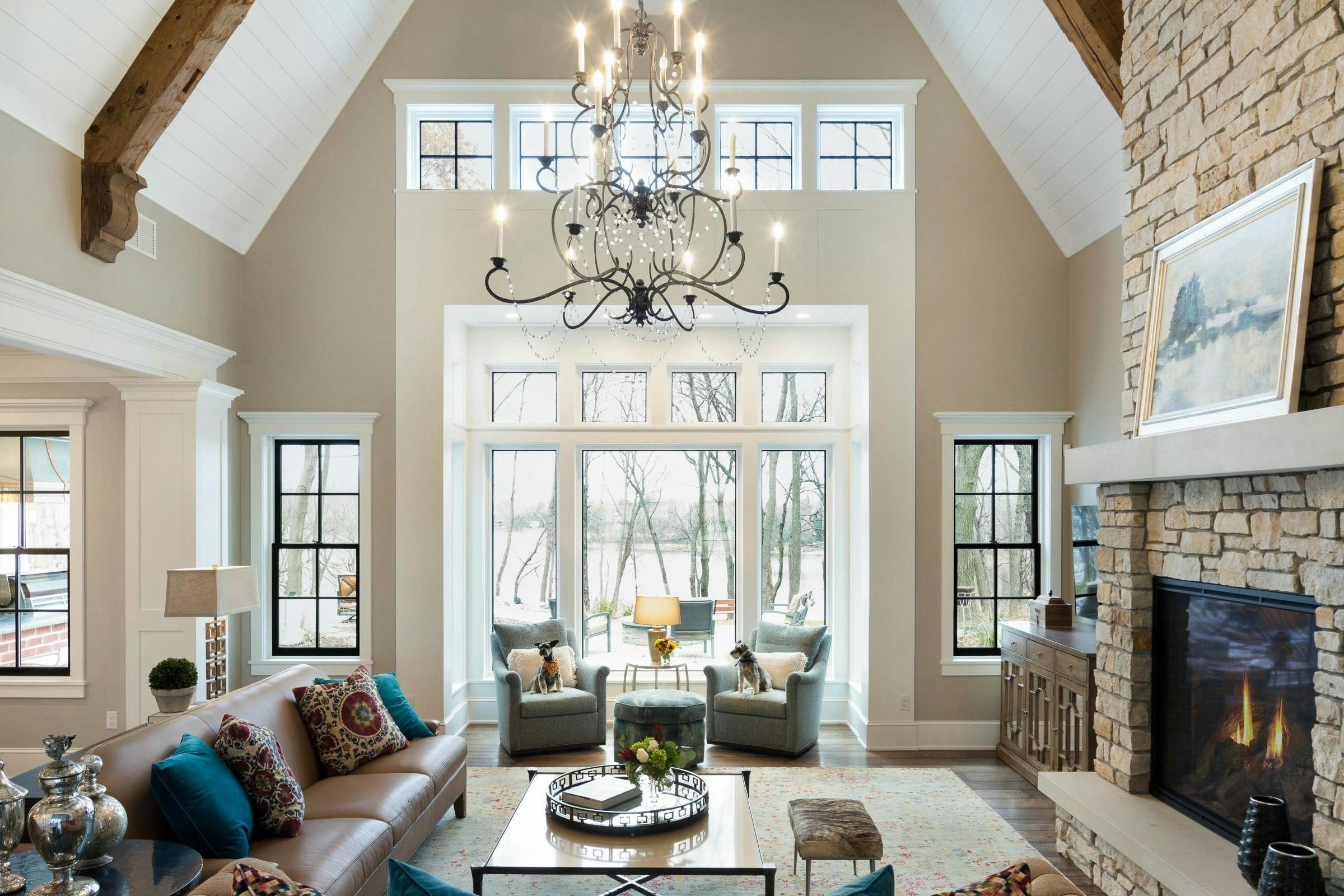
Four Kids, Five Dogs and Two Ducks
No need to kick the dogs off of this furniture. All the fabrics and furnishings are family-friendly and practical. The sofa is upholstered in vinyl which is pretty much indestructible, while the coffee table is made of quartz so no need for coasters. There are no purely formal spaces in this home; each room is meant to be used and enjoyed!
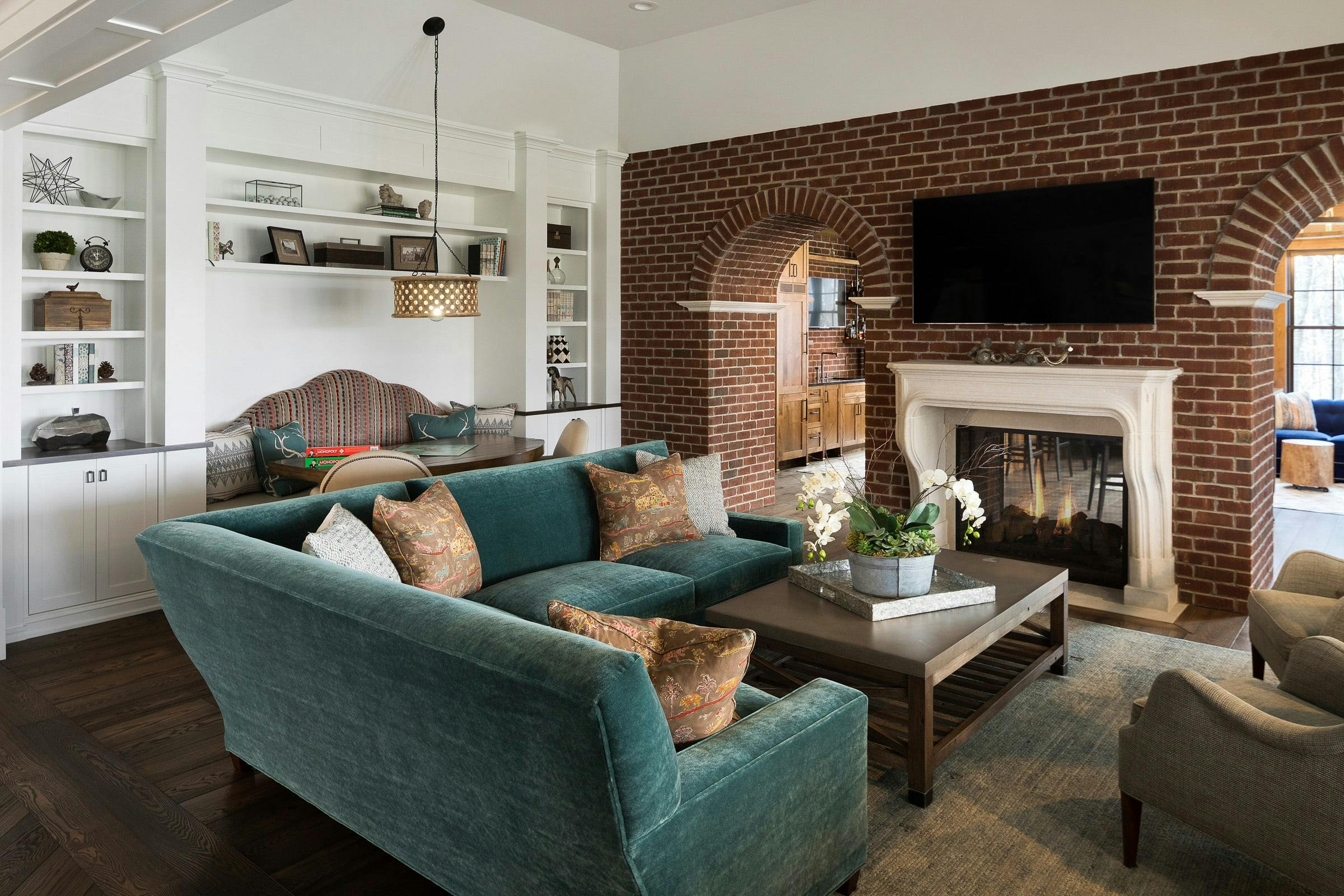
Double-sided Fireplace in the family room
Less formal than a living room, the family room is meant for relaxing and enjoying each other's company. Running throughout the room are Hickory floors that are wired and distressed. These floors are made to look old and will only look better with time. A double-sided, limestone fireplace leads into the bar. The detail you see on the columns are also limestone.
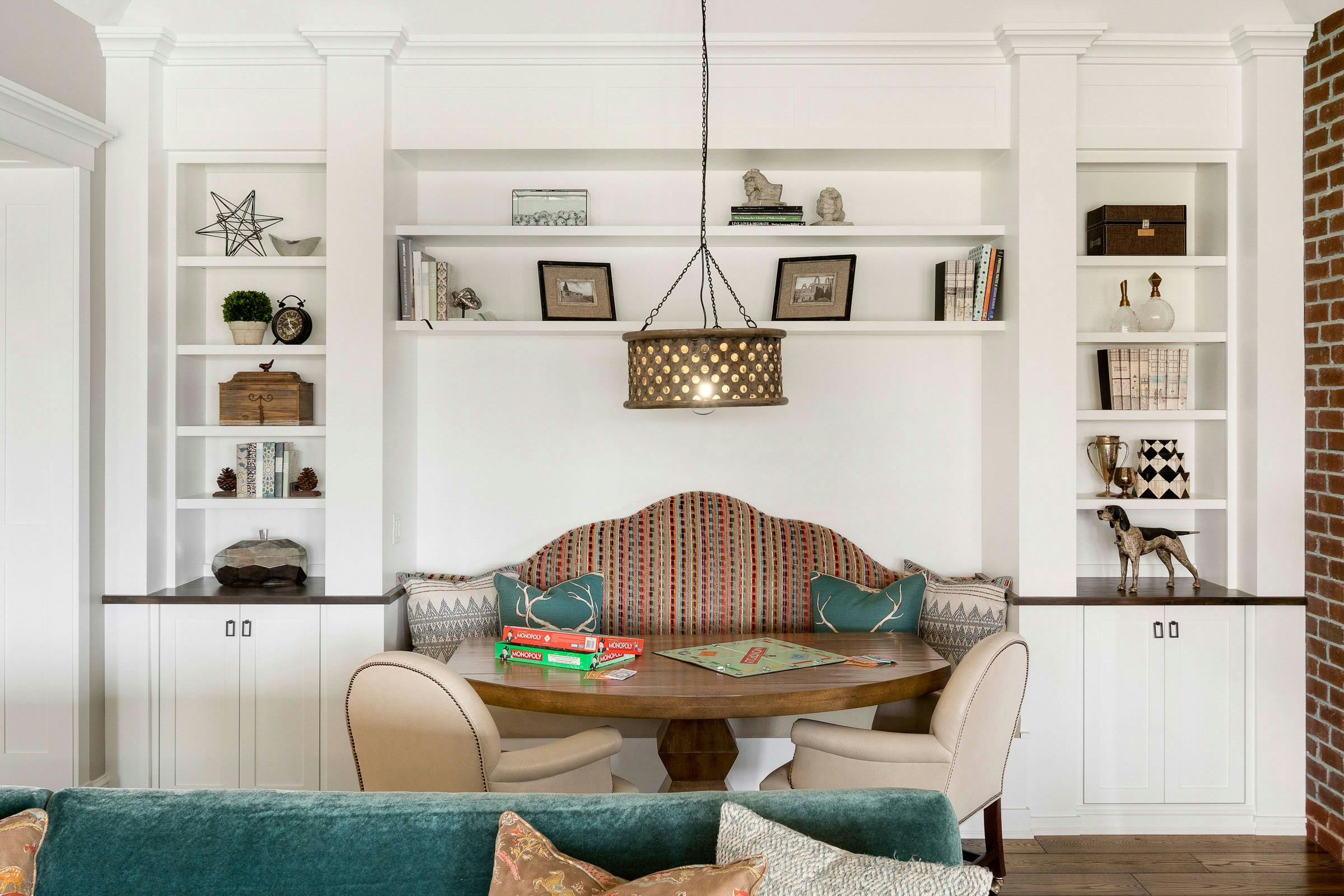
Game Night!
It's hard to beat hanging out with the family and playing games in a comfortable booth with a banquet and game chairs. Surrounding it are built-ins great for storage.
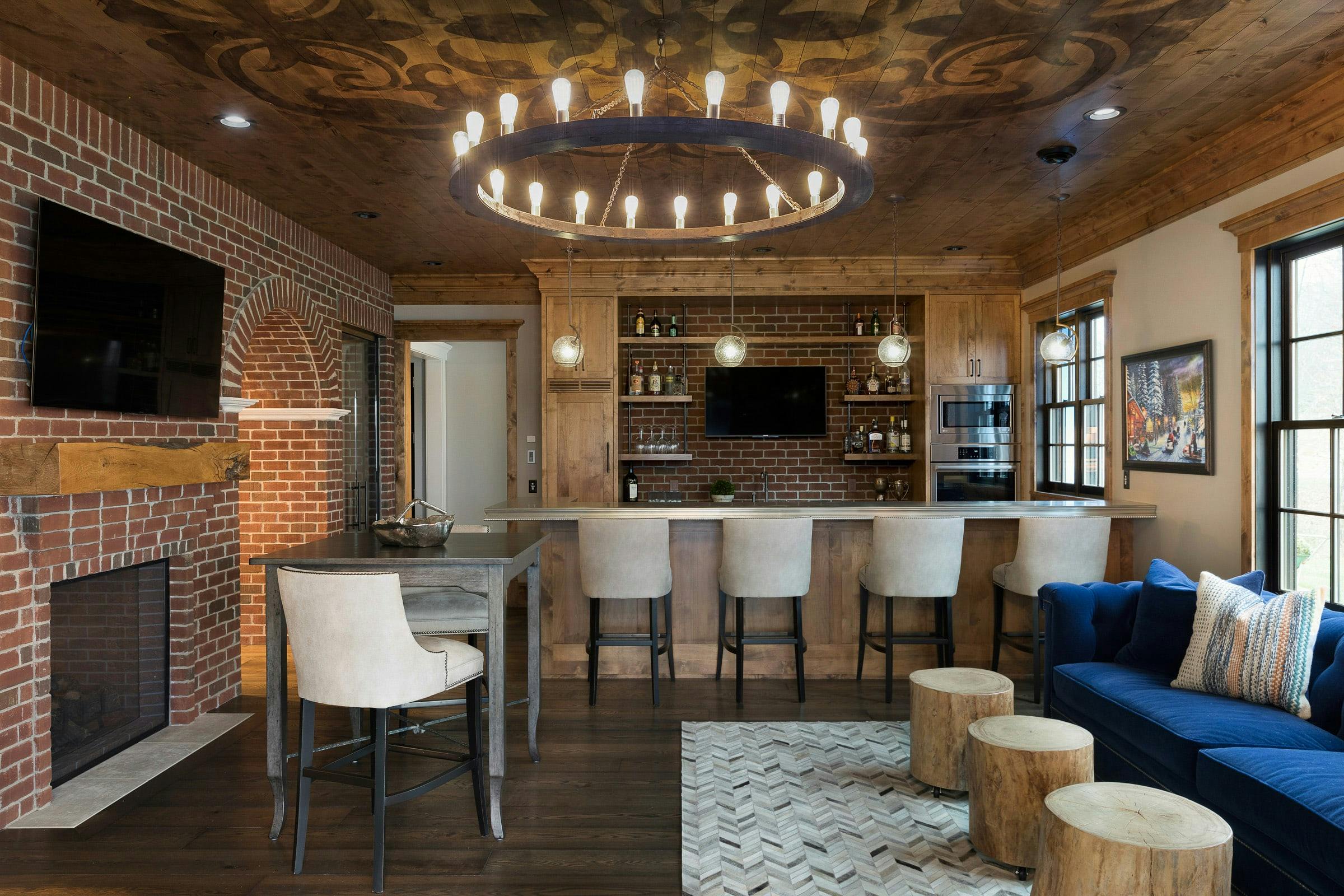
Alder Wood and Brick Bar Room
The perfect bar to sharpen your bartending skills and enjoy drinks with friends and family. All without leaving the comfort of home! The alder wood on the ceiling and custom stenciled design accent the brick nicely while a lighter-stained alder wood surrounds the bar.
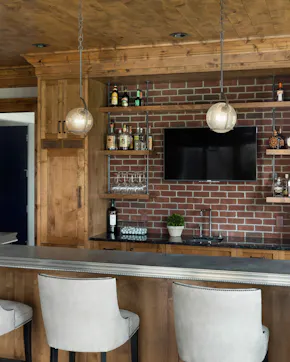
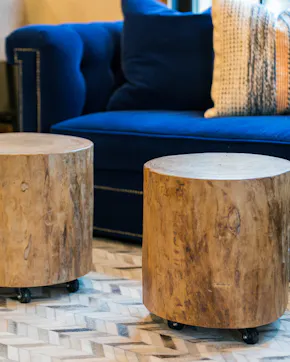
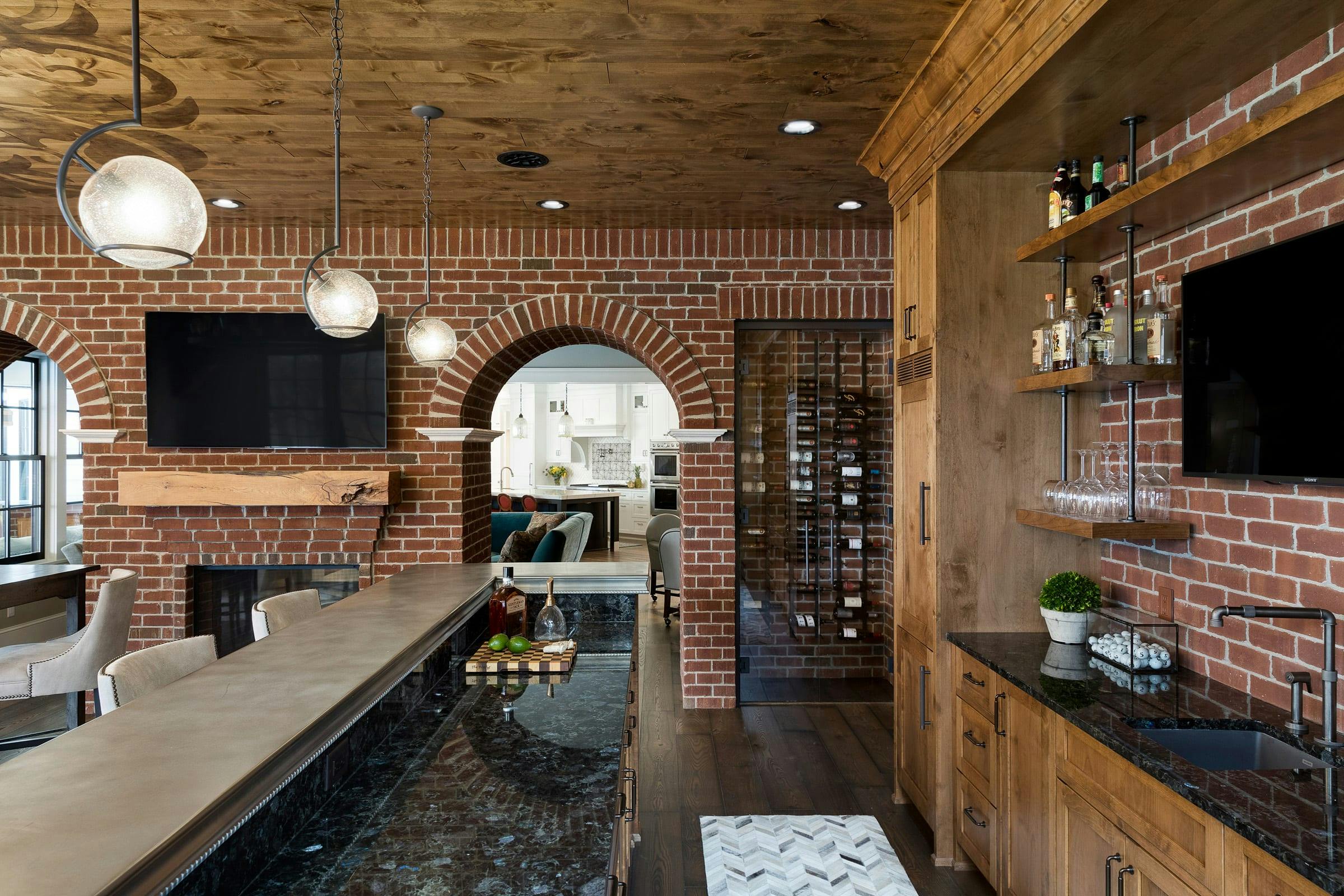
European-Inspired, Zinc Countertops
It's hard to focus on just one design element in this room, but if we had to choose it would be the countertops. What you see are zinc countertops which are arguably prettier than stainless. Zinc can be found in European bars and again is a material that looks better and better with time.
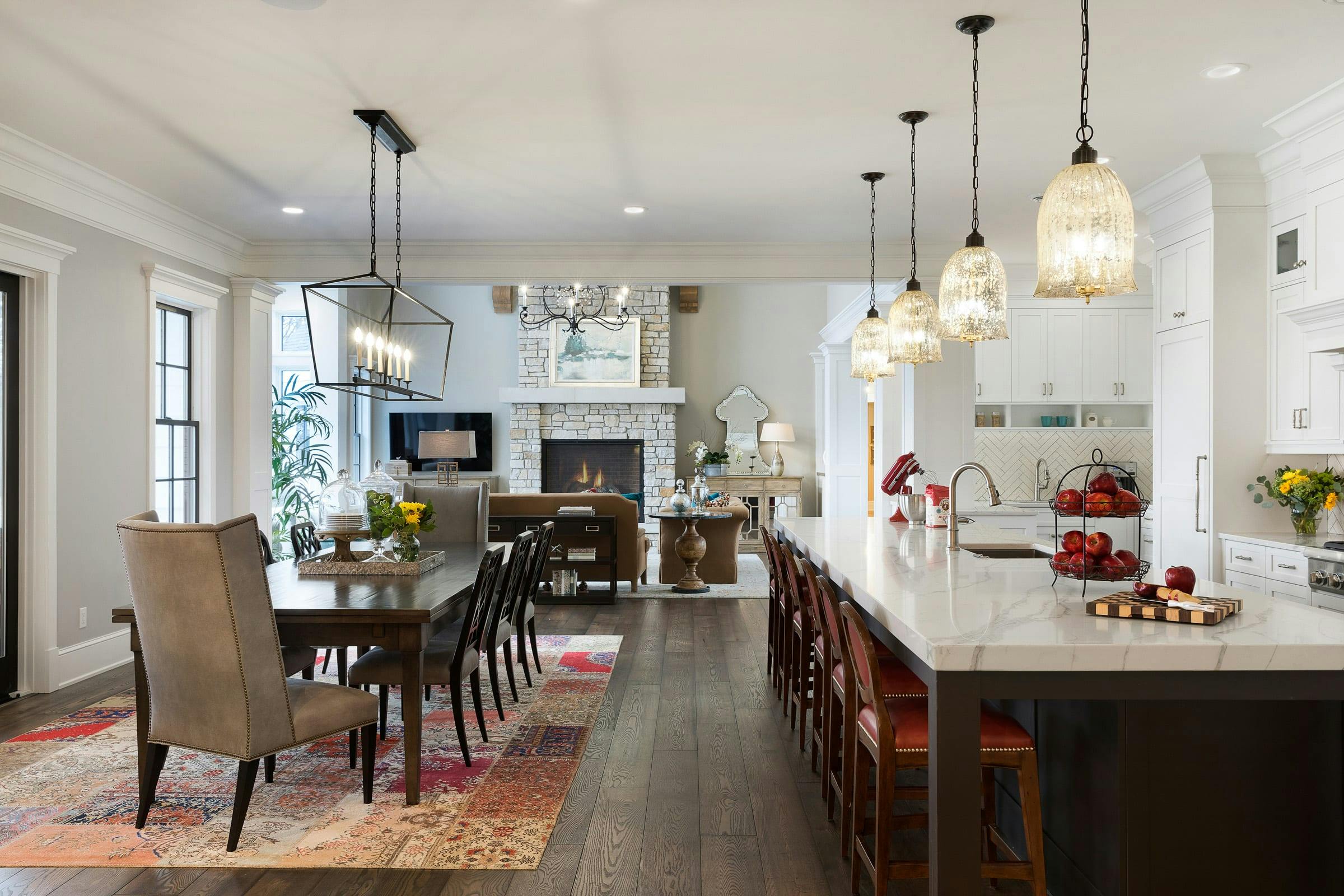
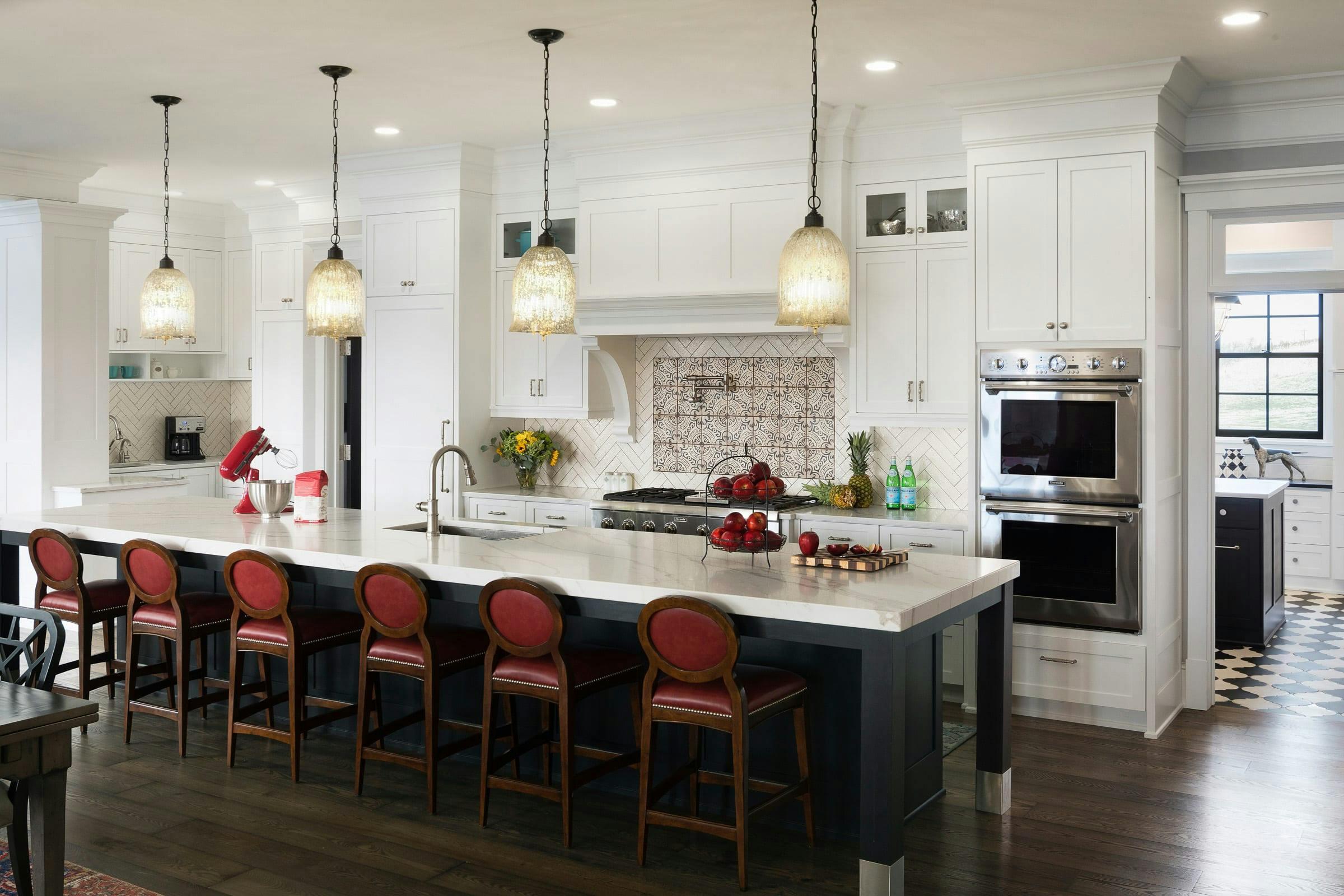
Spacious Kitchen Island
In the kitchen is a large black kitchen island with stainless steel legs. There is plenty of room for everyone to sit and eat or even do homework together. The leather bar stools give a nice accent of red while the herringbone niche inset tile above the stone adds interest.
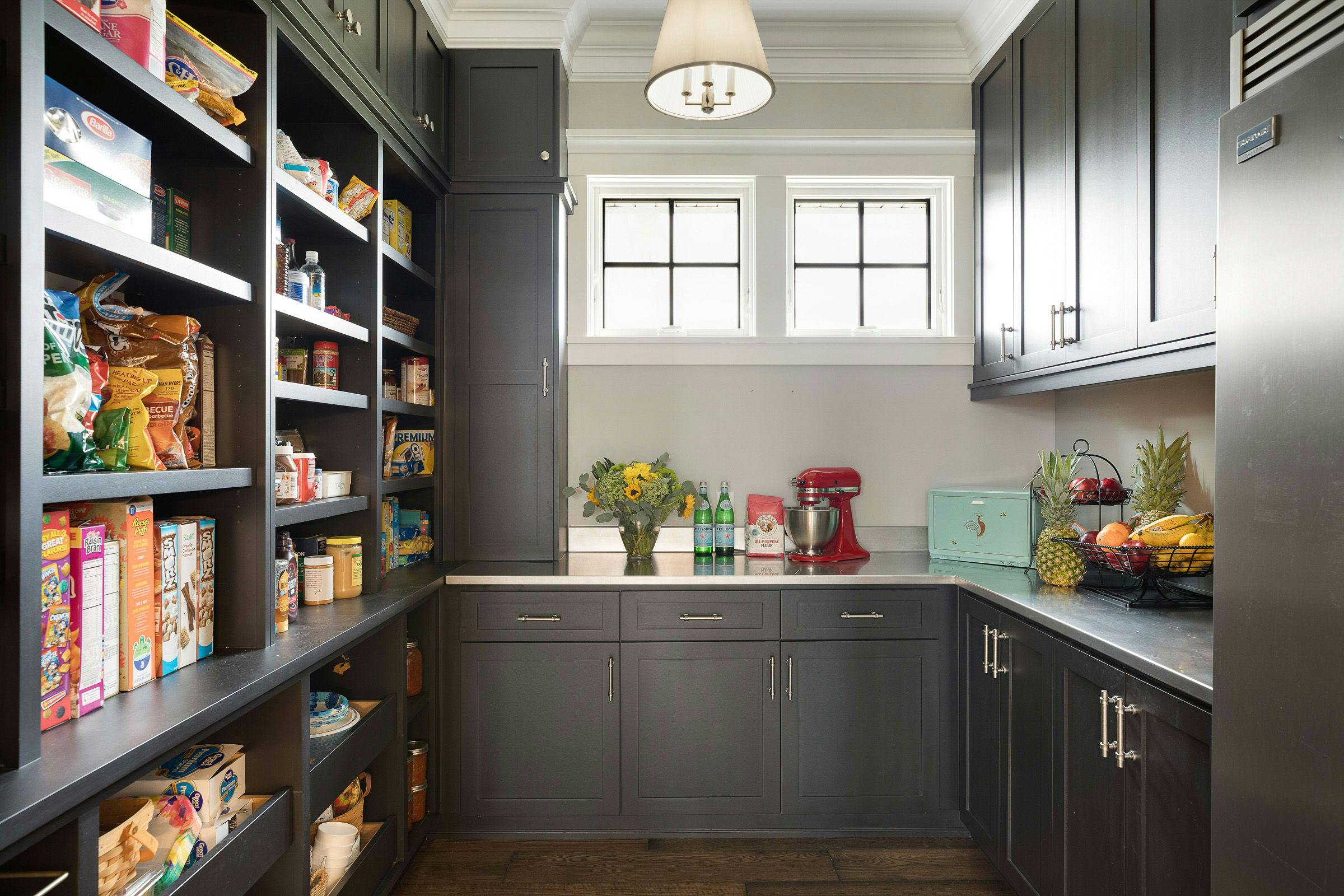
A Dream Pantry
This pantry was MADE for this family. This is a large family that needs to keep a lot of food on hand. When creating this space, the team customized shelves and cabinets to fit cereal, snacks, and other dry goods. We even made room for a second refrigerator and freezer.
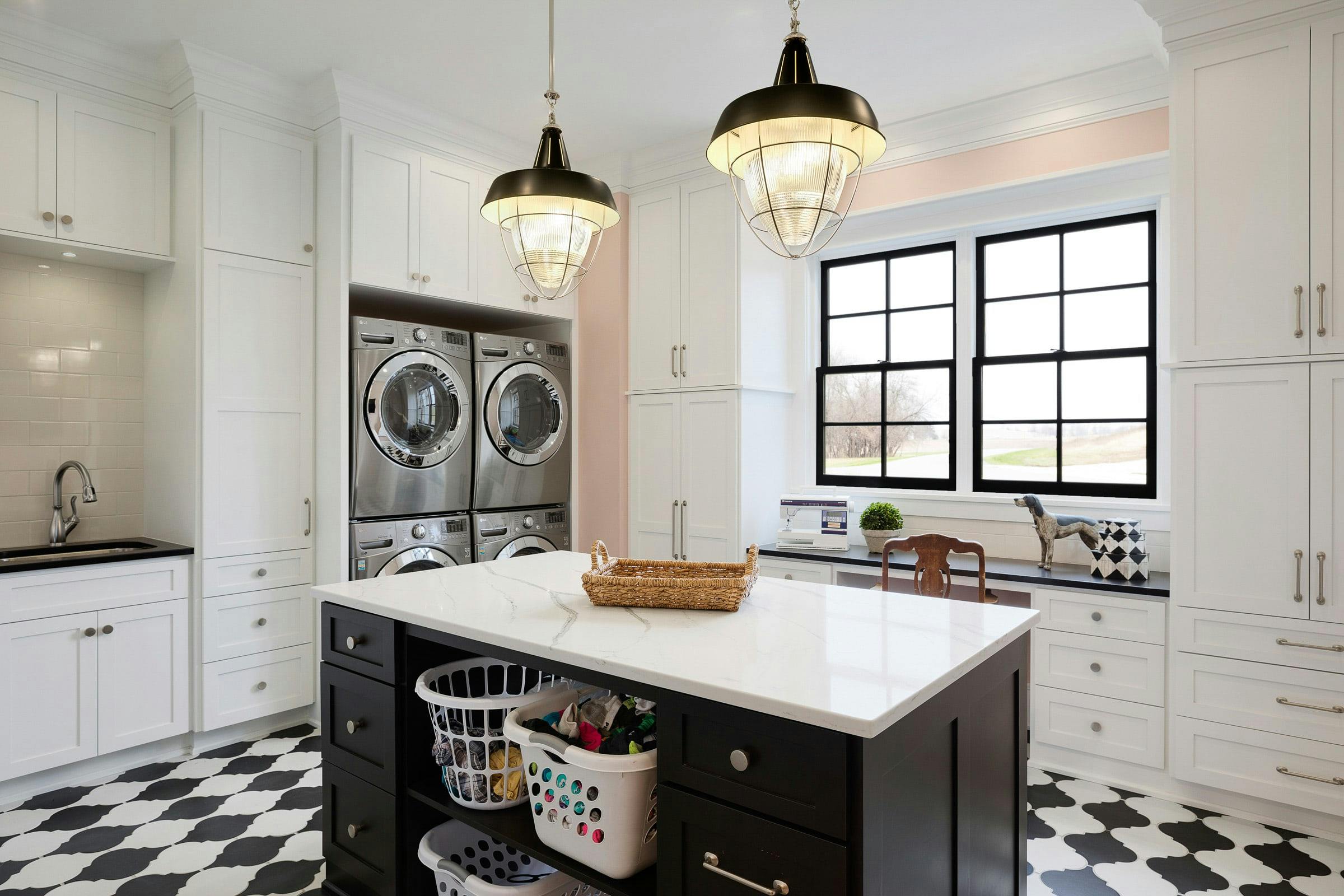
Spectacular Laundry Room
With a family as active as this one, you have to imagine this household is doing several loads of laundry each week. A well-thought-out and stylish laundry room design such as this one makes everyday tasks more enjoyable. Lastly, in any laundry room, you'll want flooring that will last longer and look great. Arabesque porcelain flooring in black and white is moisture-resistant, stain-resistant, and impact-resistant.
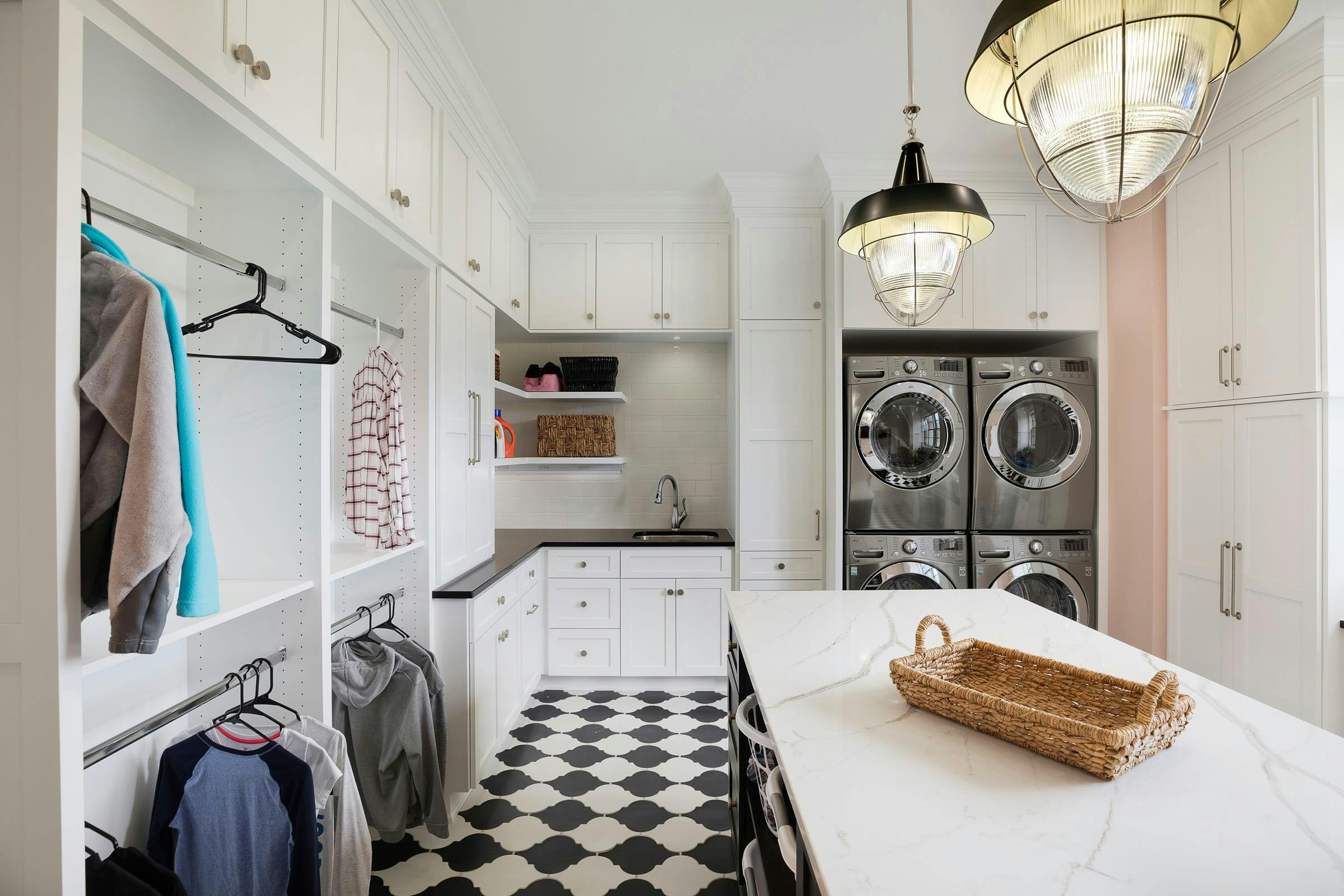
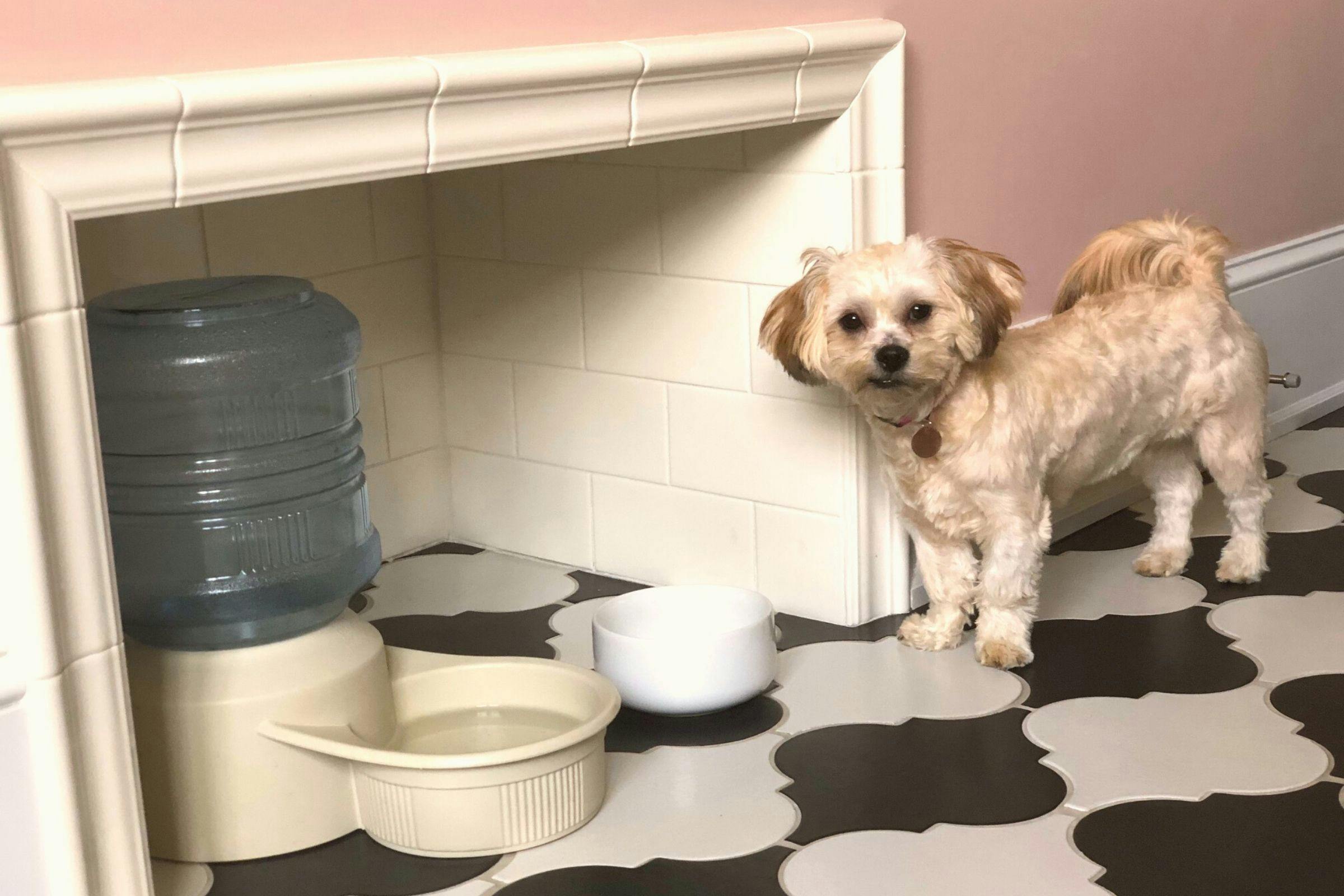
A Dog Niche
But wait, there's more! A special detail below just for the dogs - a cutout section of the wall for the dog dishes.
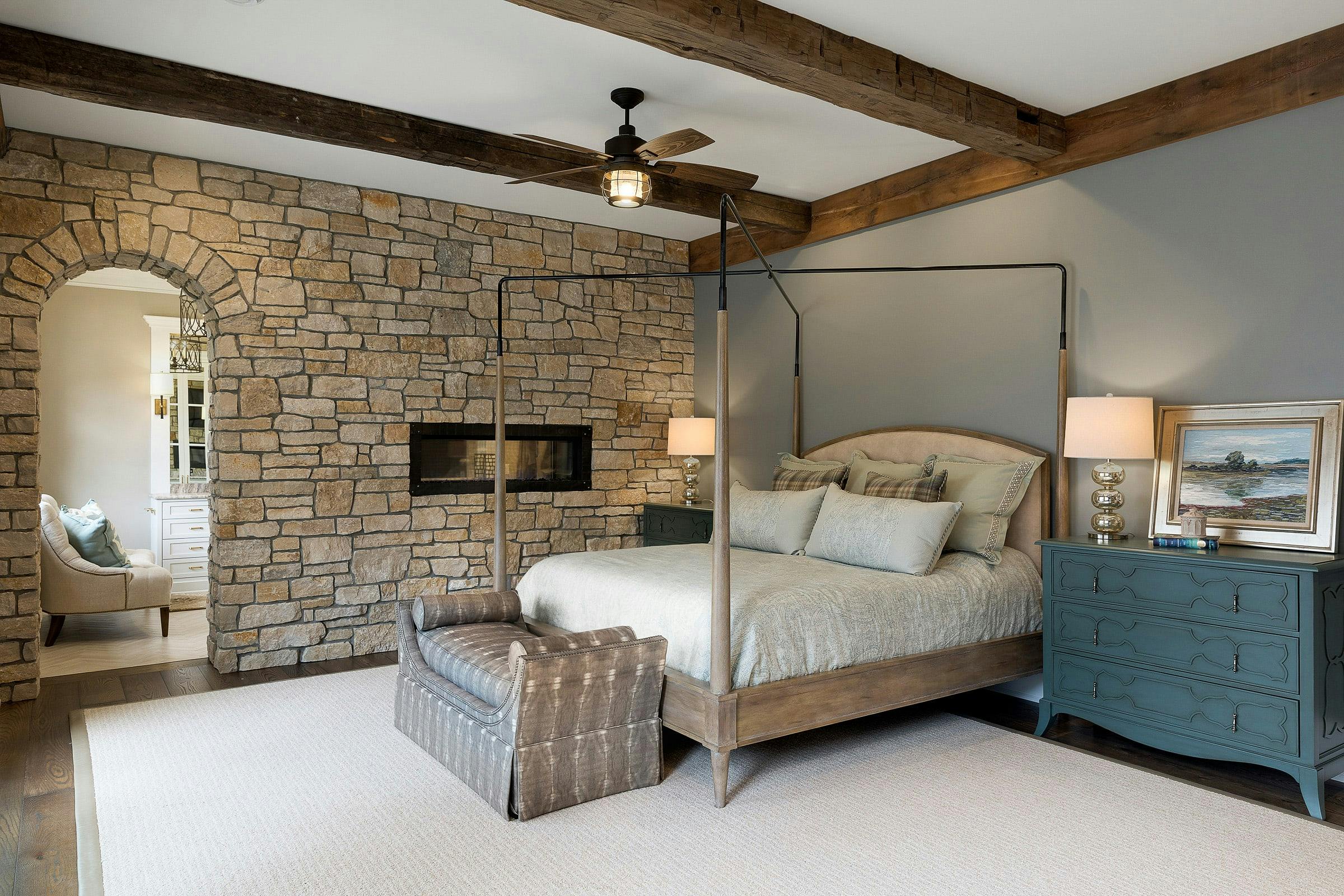
Owner's Suite Getaway
When the demands from the kids and hobby farm can start to feel a little overwhelming, space for mom and dad to unwind is key. The owner’s suite has a breathtaking stone accent wall with an archway that adds great character to the room. A double-sided fireplace leads into the ensuite bathroom.
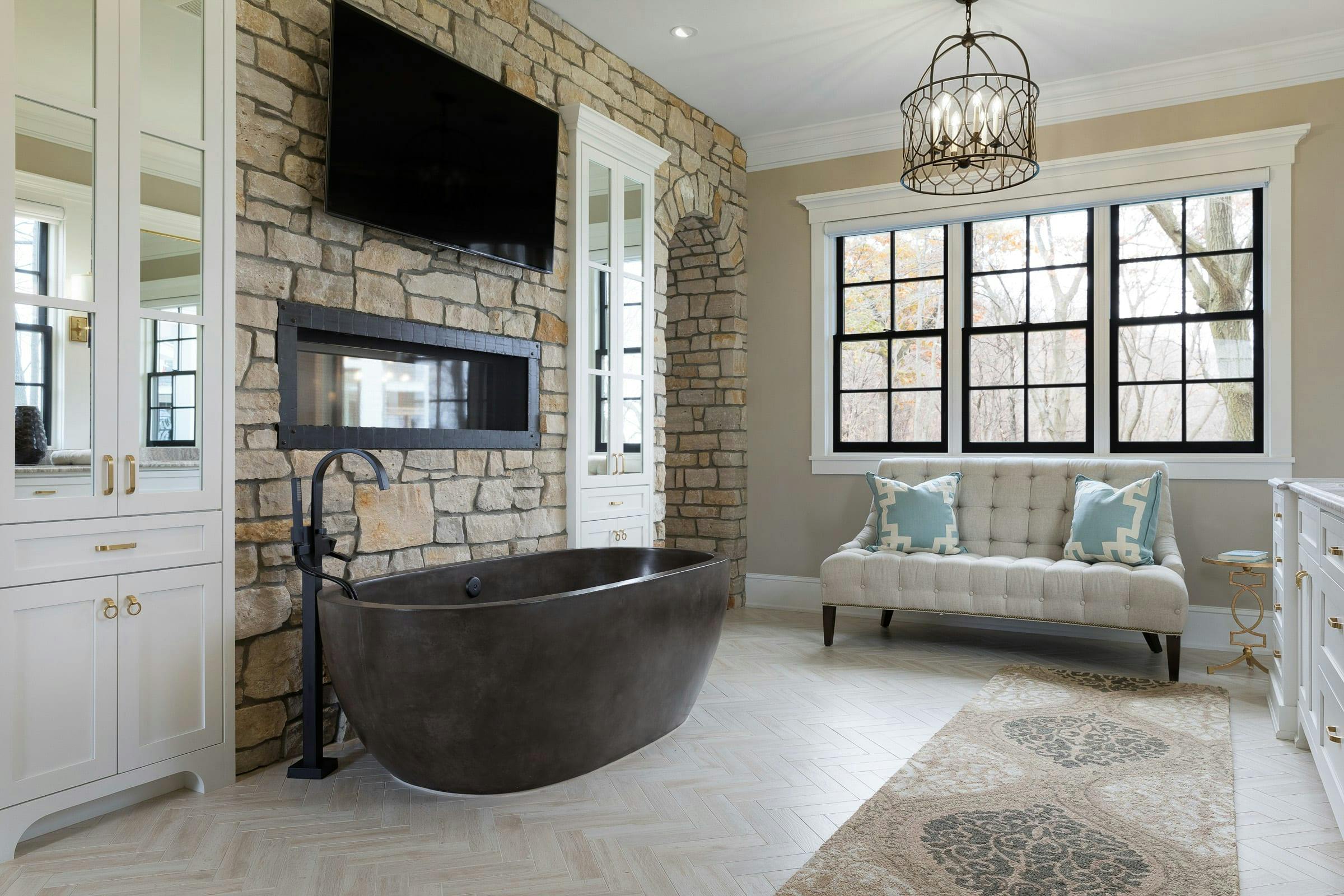
Unwind and Rejuvenate
This fabulous cast concrete soaking tub isn’t just for looks, it gets used often. A TV just above and on the opposite end is a shower and private toilet.
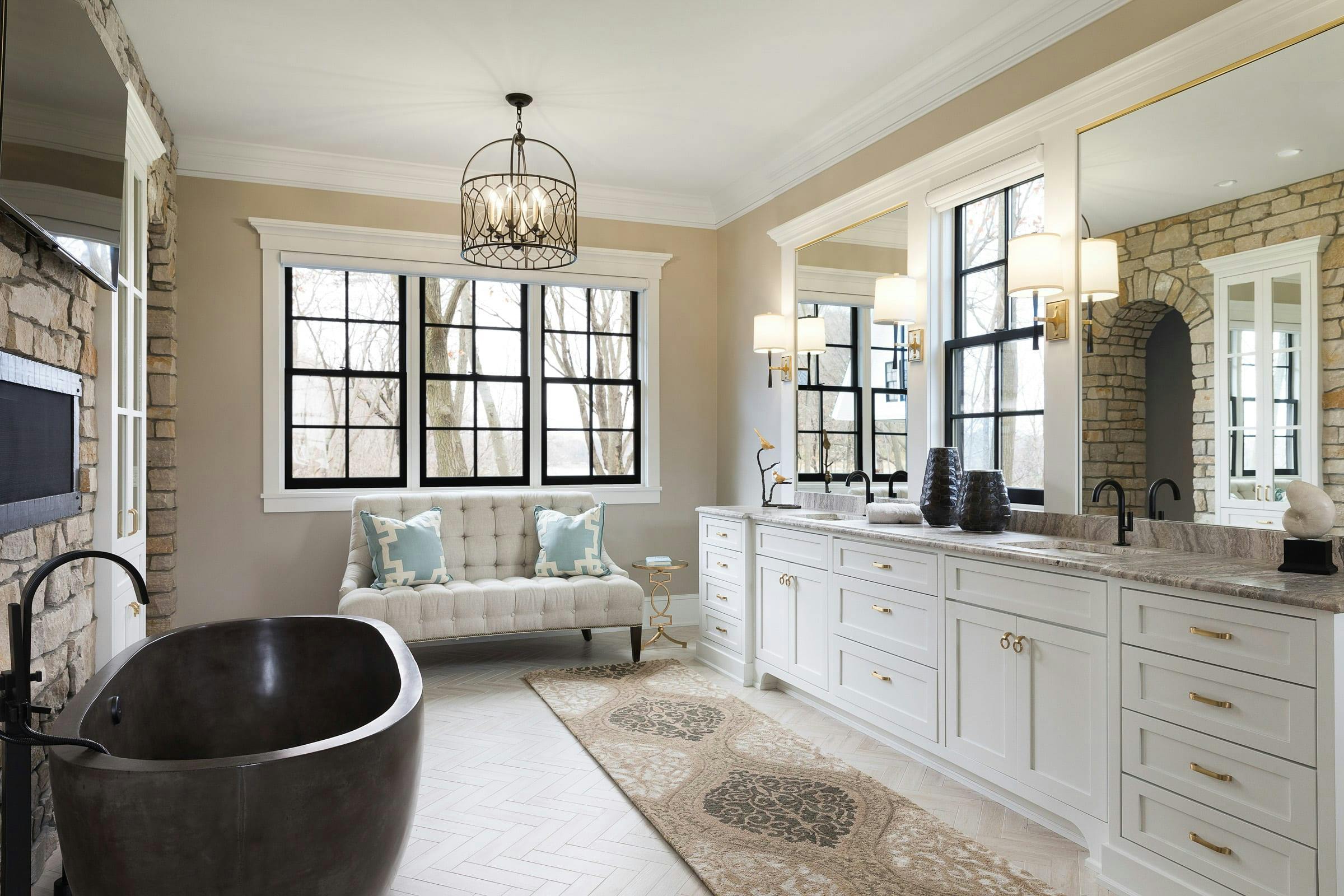
Hint of Gold
Notice how the casing goes around the windows and mirrors. We matched the height and made the mirror built-in (which is held in with gold), therefore accommodating the window in the middle.