Contemporary Meets Function

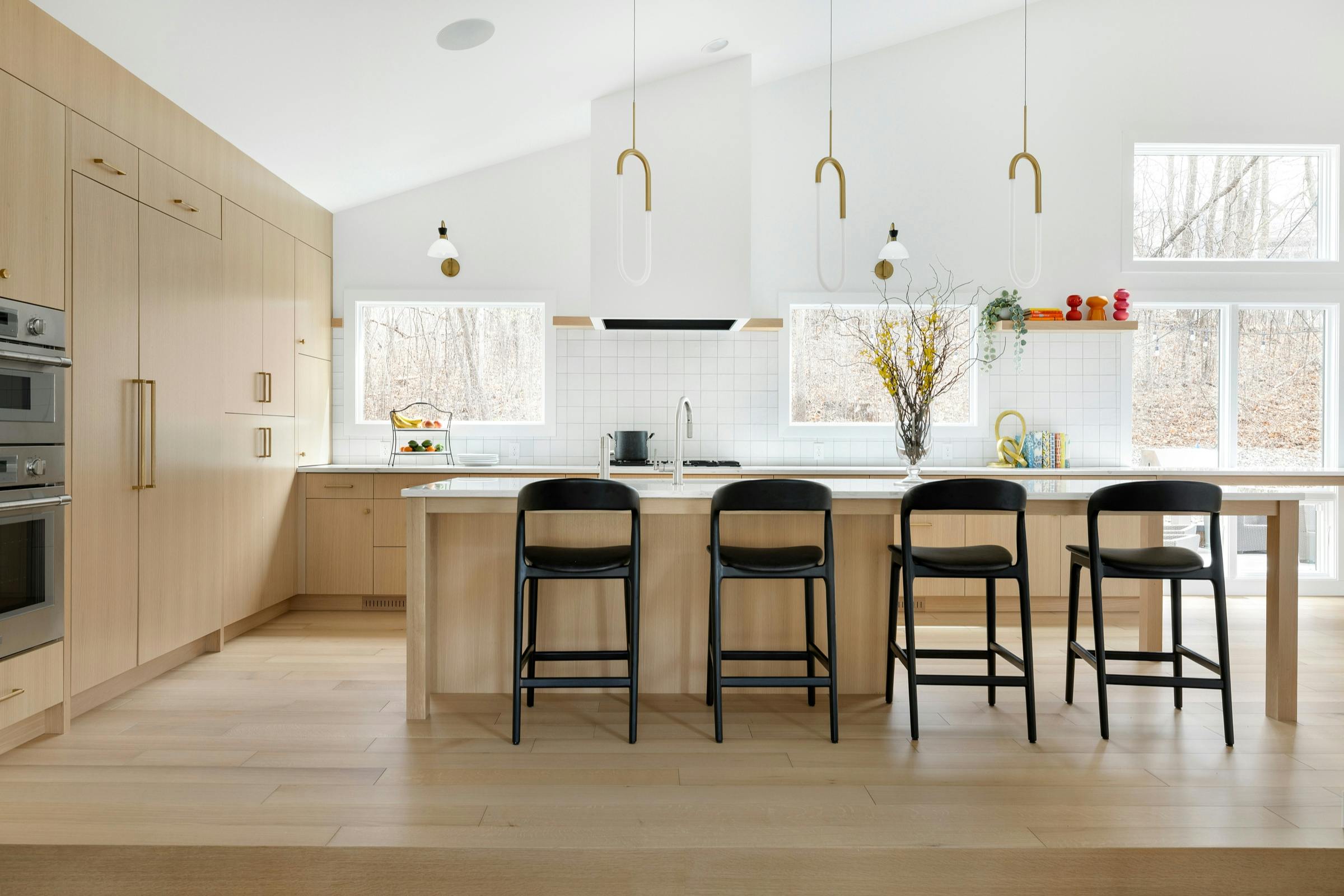
Contemporary Kitchen Remodel
For this busy family of four—with two young kids and a love for good design—function was just as important as style. Working with our build partner, Nor-Son Custom Builders, we reimagined the layout to improve daily flow and bring warmth and character to these central gathering areas.
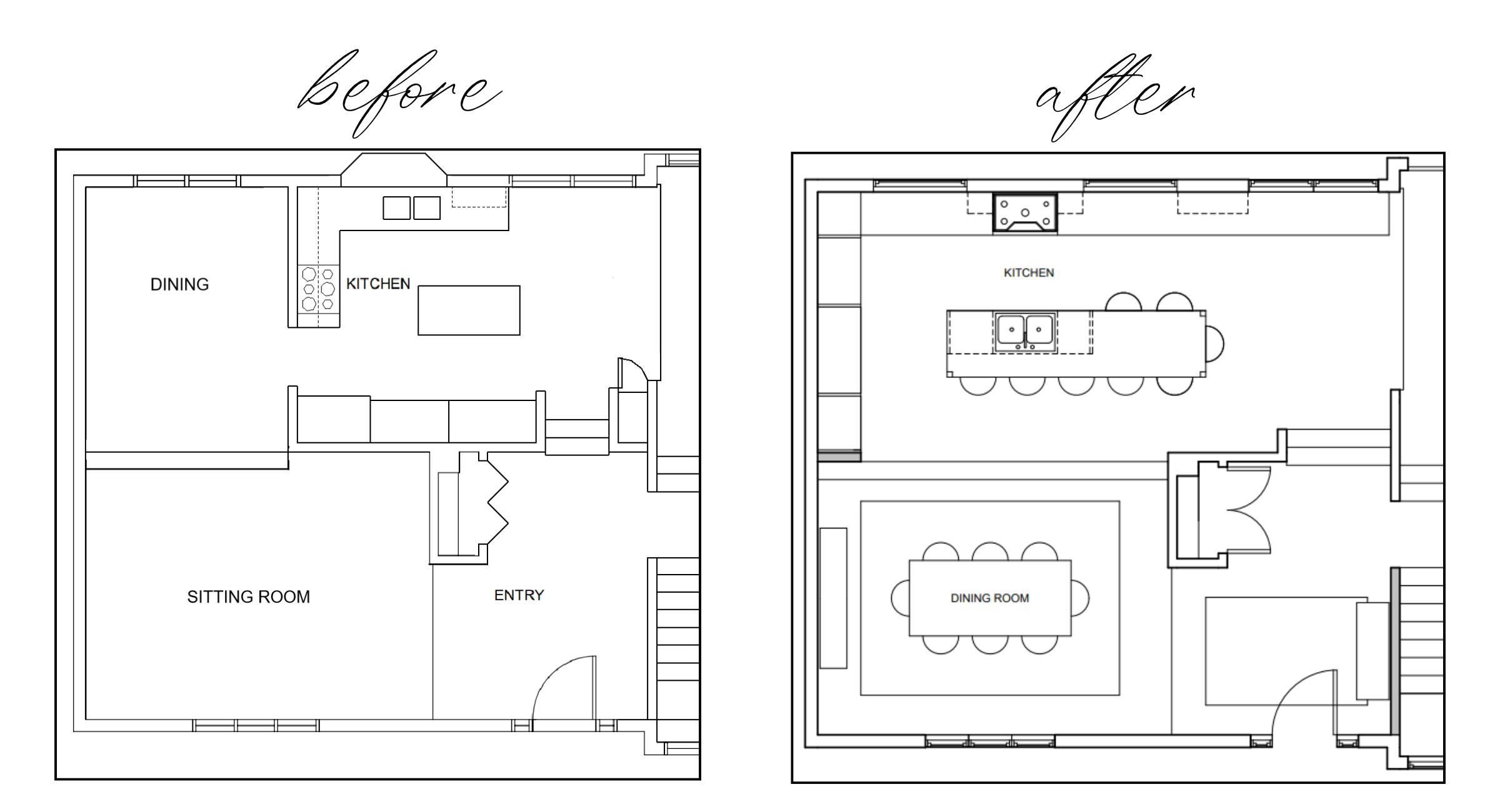
Smart Layout Design
The challenge in this kitchen wasn’t a lack of space—it was how to use it well. With the walls removed and the original vaulted ceilings now fully exposed, the room felt expansive but lacked definition. Our solution: a generously sized island that grounds the space, adds functional prep and storage zones, and creates a natural gathering spot for the family. It brings structure and balance to the open layout—without disrupting the flow.
Before: Disjointed Design
With too many dividing walls and an awkward layout, the kitchen and dining areas felt cramped and disconnected.
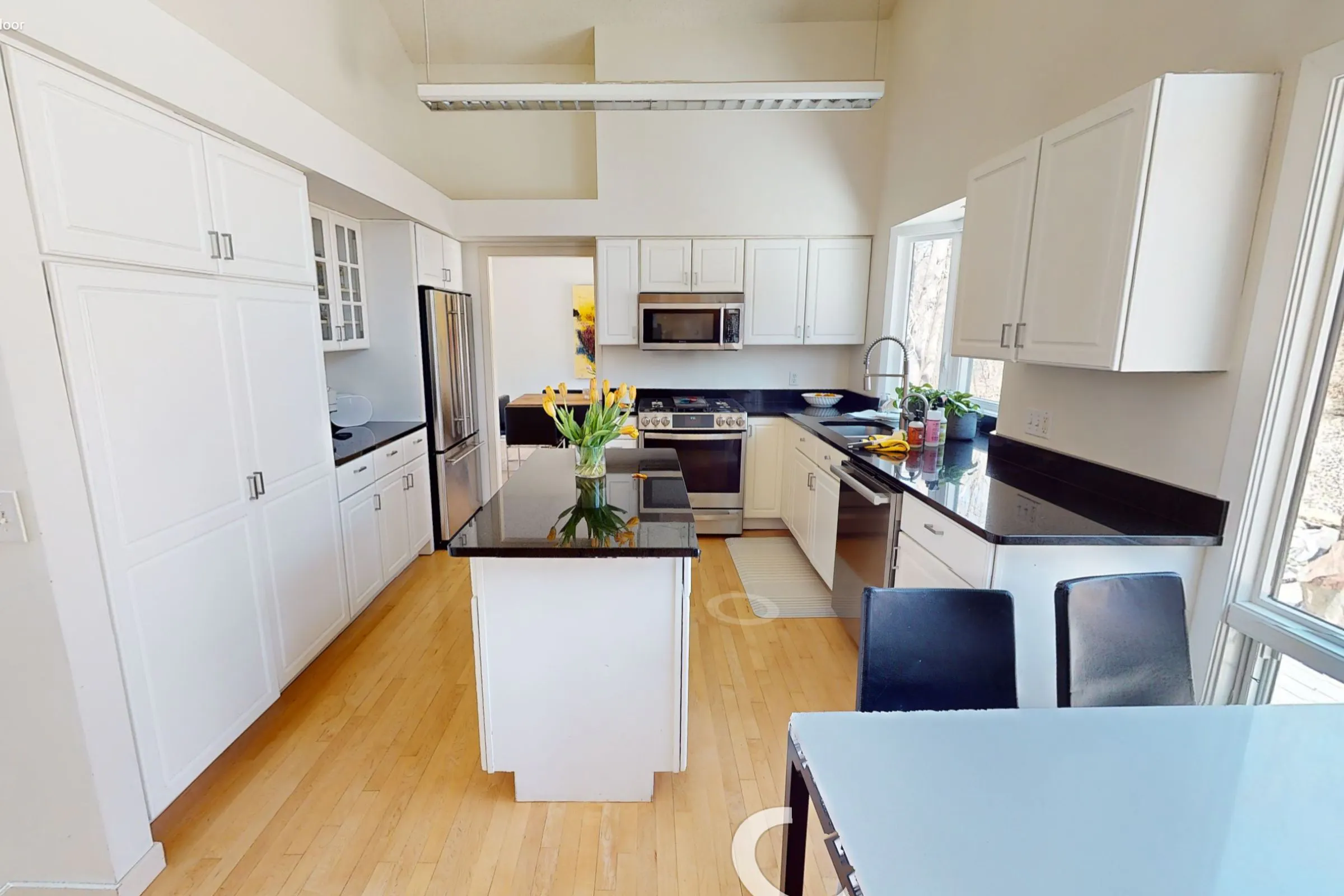
After: Open Yet Connected
By removing those barriers, we created one large, open space that feels both connected and welcoming. The existing window remained in place, and we designed around it with a built-in counter and stools—an ideal spot to pause, get some work done, or enjoy a quiet moment.
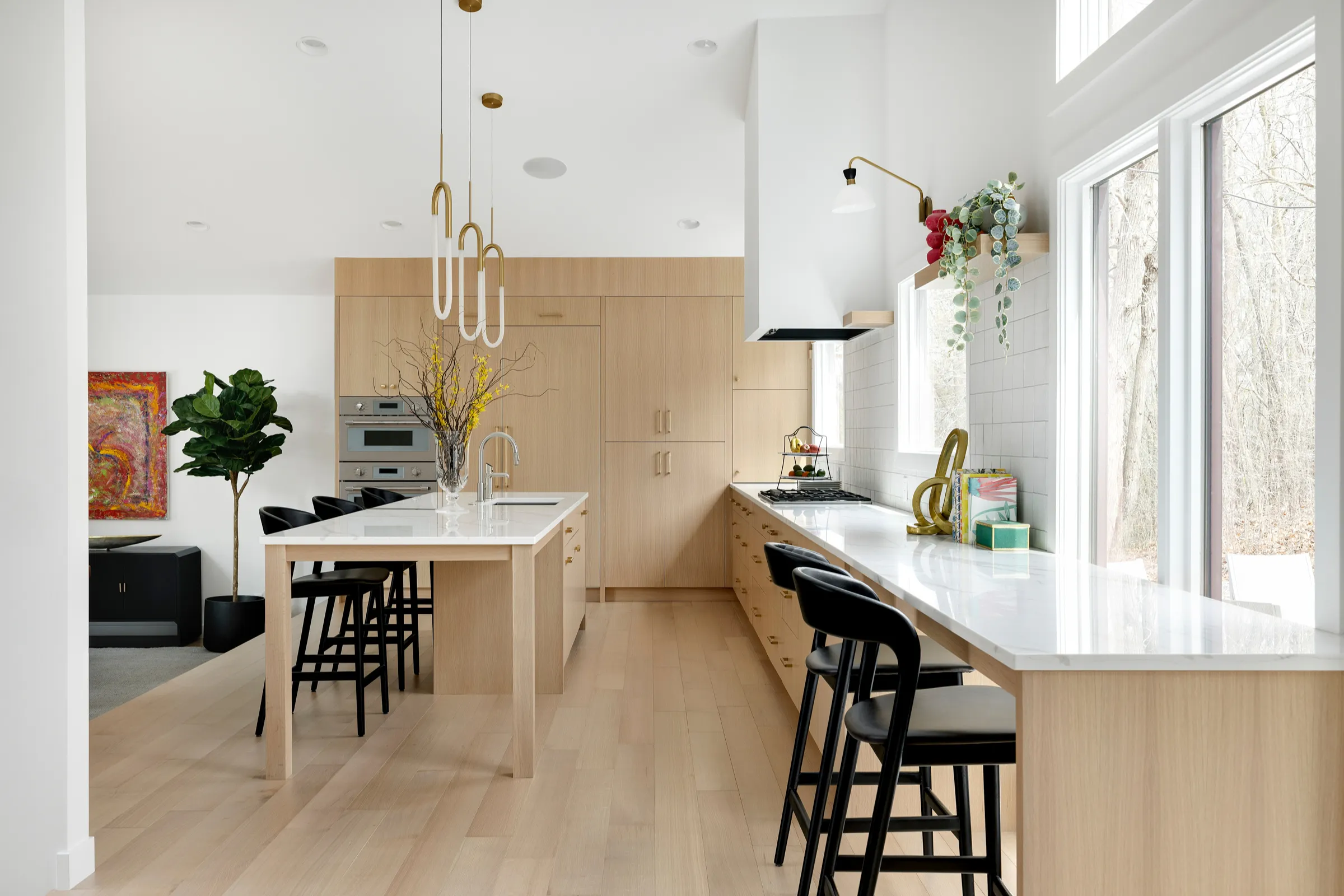
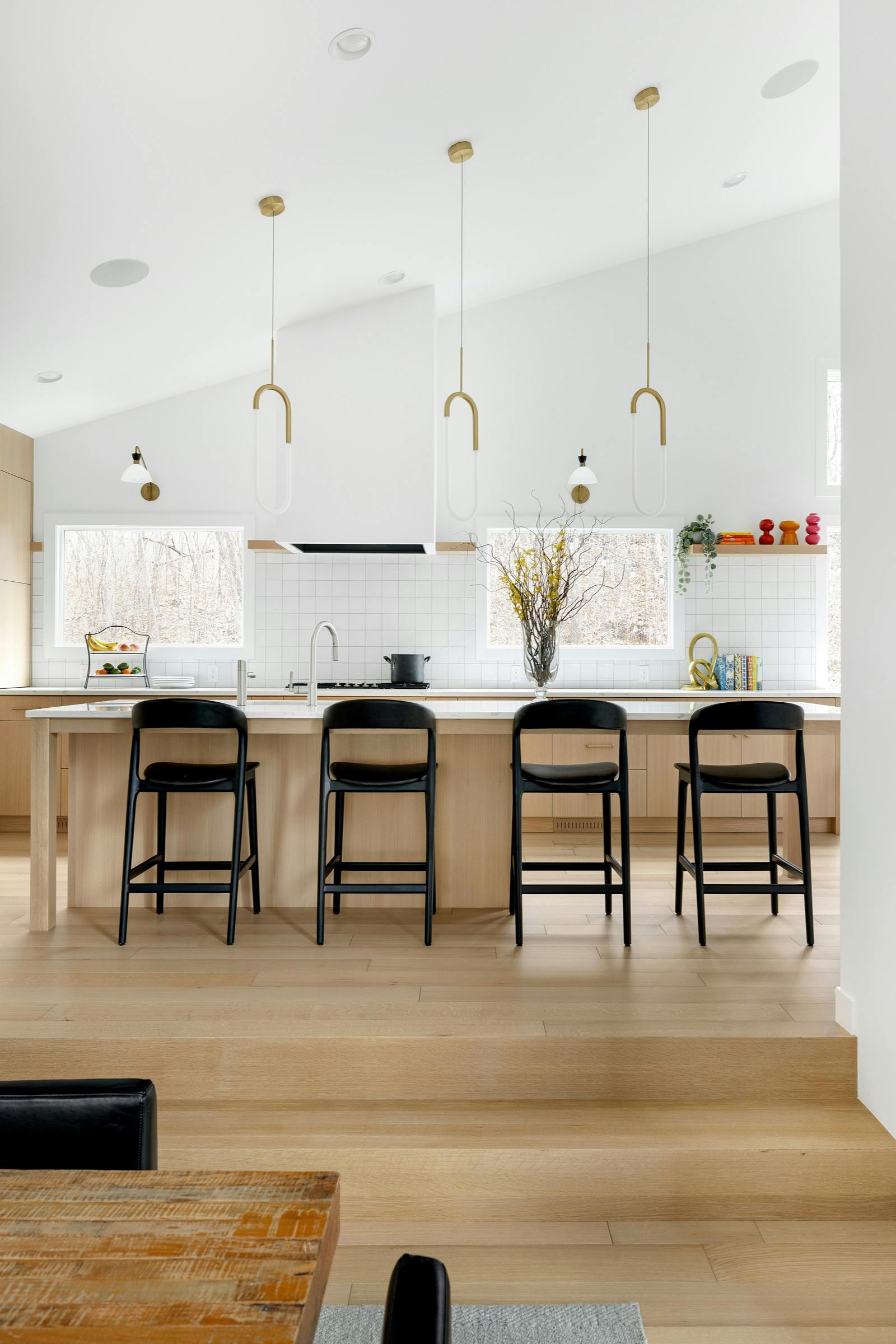
Heightened Design
Abundant natural light pours into the space, so we layered in lighting to balance function and ambiance. A sheetrock hood painted to match the walls blends in quietly, keeping the overall look simple and refined. White oak flooring from Oxbow Hardwoods ties the rooms together.
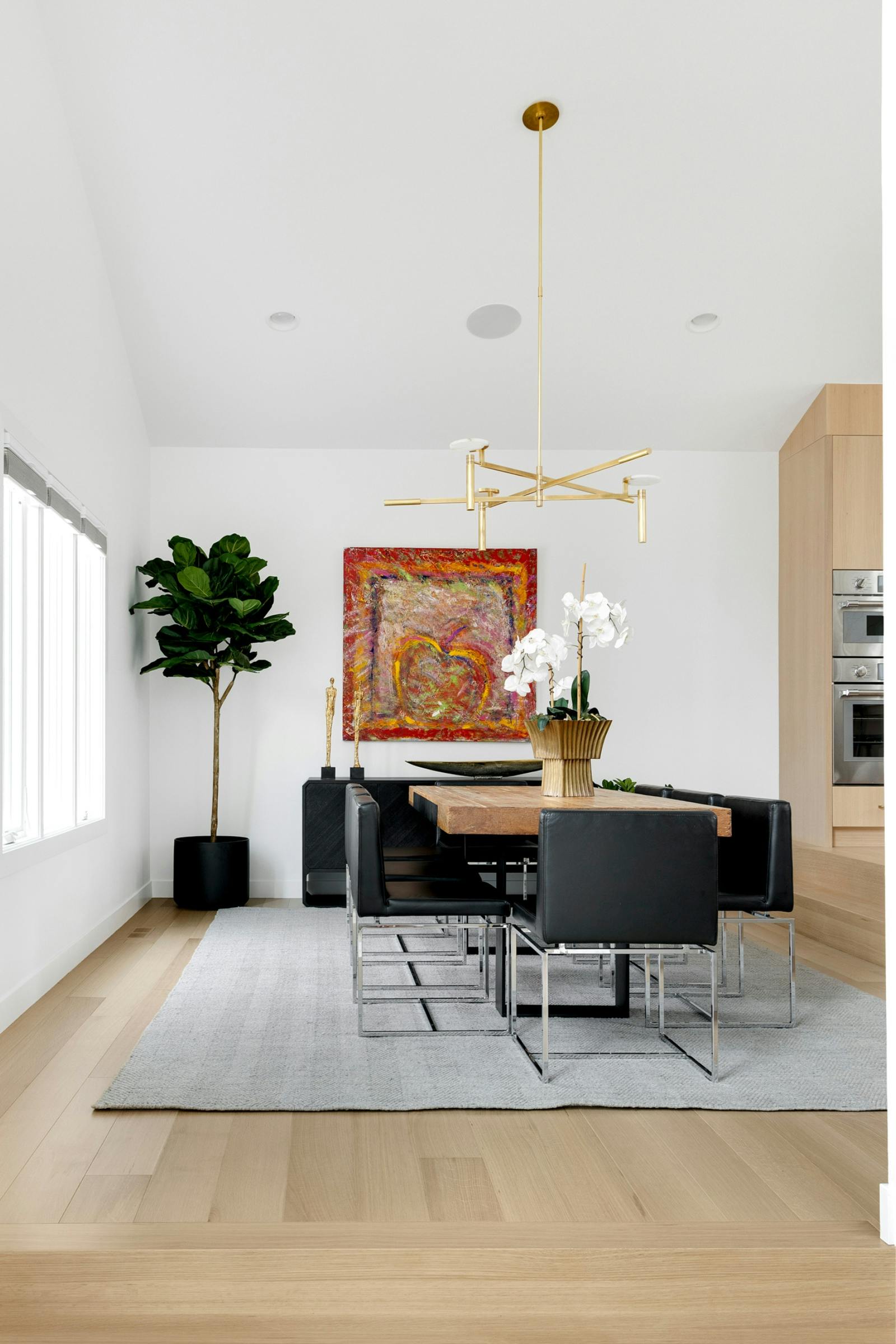
Connected Spaces
Relocating the dining area to the former living room created a stronger connection between everyday gathering and cooking—making it feel like a natural extension of the kitchen.
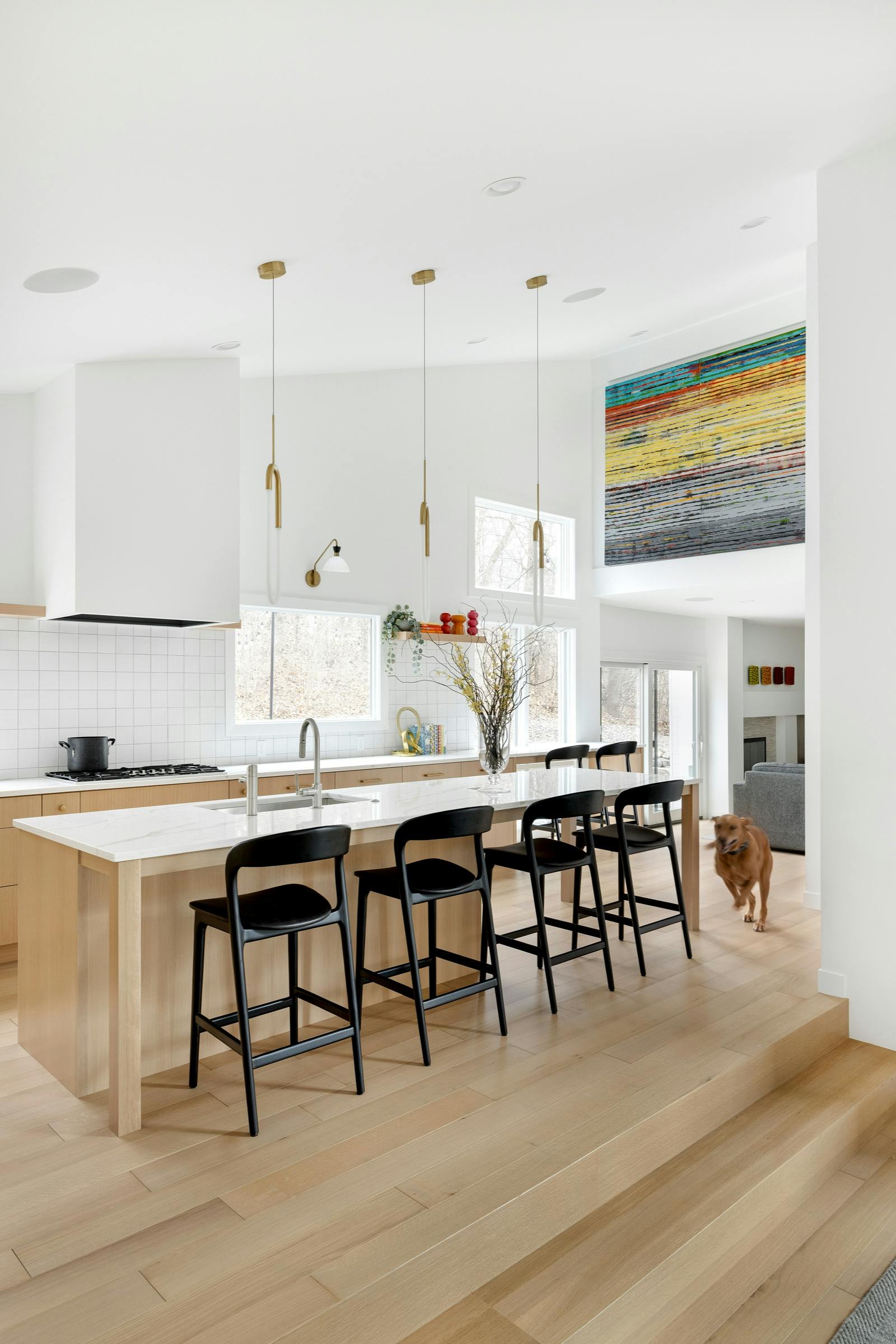
Bringing Character to a Contemporary Space
When finishing the space, the clients chose to incorporate meaningful pieces already in the family. One artwork in particular found new life in the kitchen—hung on a blank wall and illuminated with recessed lighting. Its scale, color, and placement felt so natural, it’s as if it were made for the space.
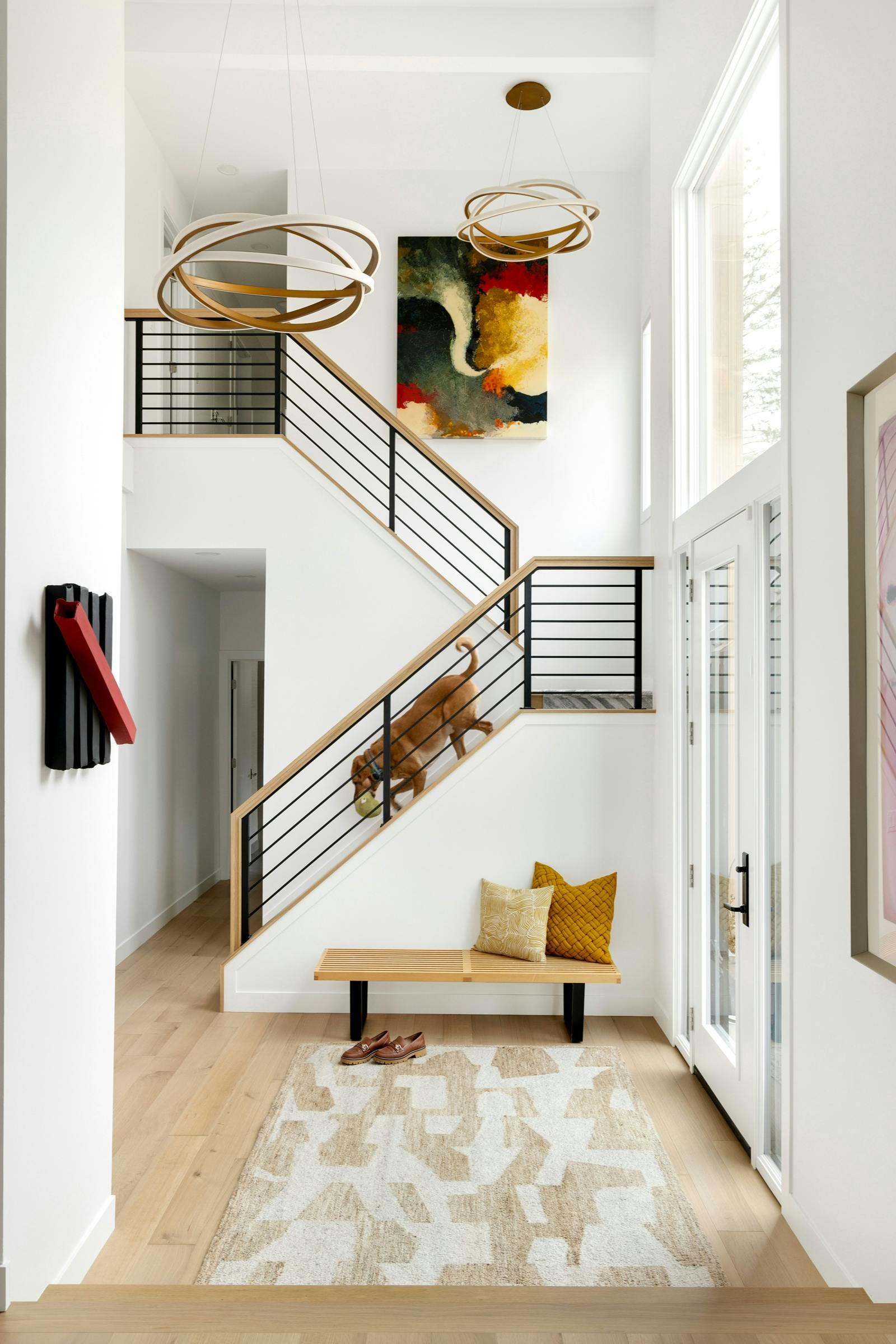
Designed for How You Live
Whole-home remodeling design is about more than updating rooms—it’s about rethinking how a home works as a whole. Every decision in this project, from layout shifts to finish selections, was made with the bigger picture in mind. The result is a home that feels cohesive, comfortable, and entirely their own—right down to the smallest details (including a few that make even the family dog feel right at home).