Beauty & Function: Primary Bathroom Remodels

Brandi hagen
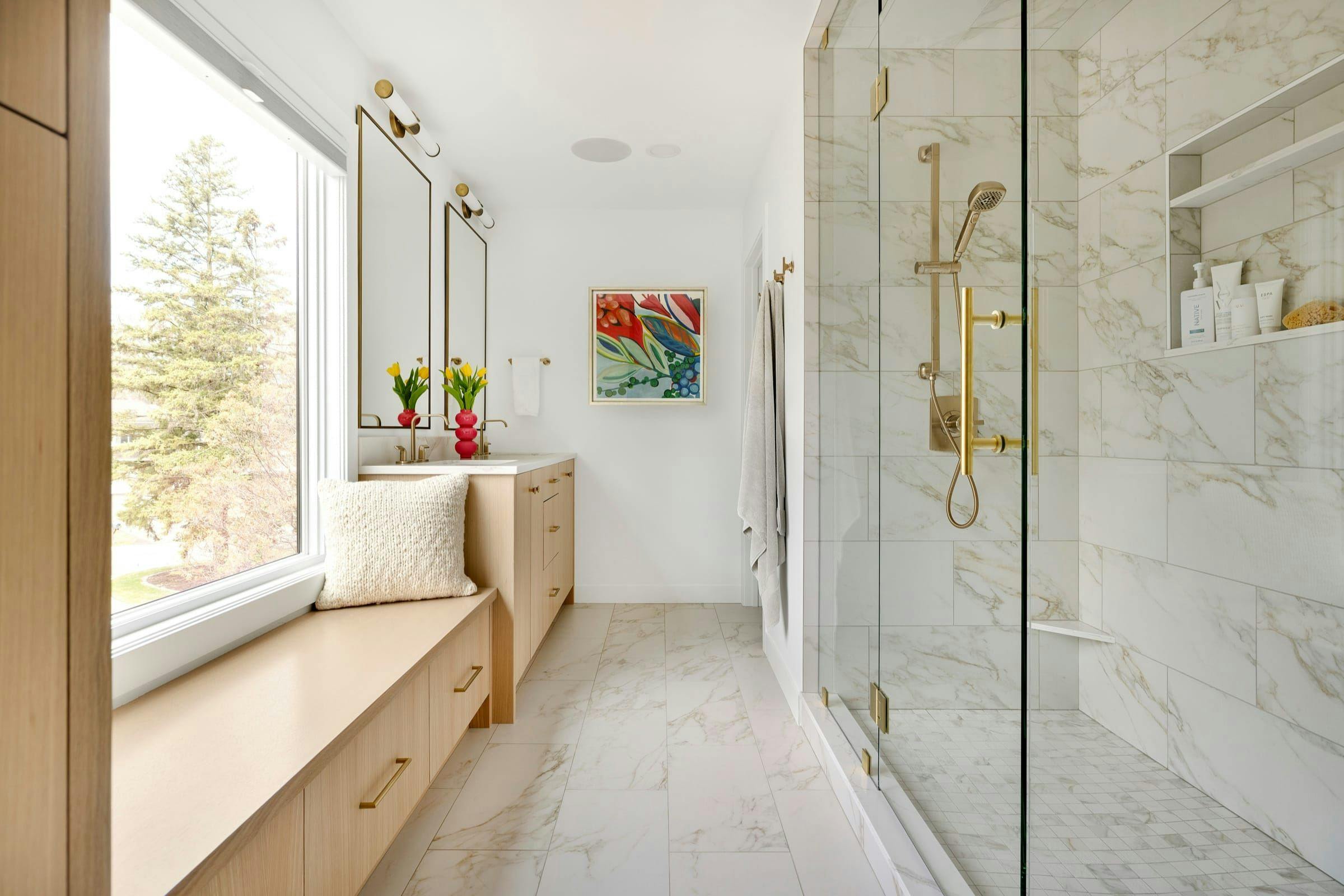
Behind the Design: 6 Primary Bathroom Remodels
The primary bathroom isn’t just a space to get ready—it’s a retreat, a reset, and often the most personalized room in the home. In this post, we’re highlighting a handful of our favorite primary bath remodels and sharing what makes each one shine.
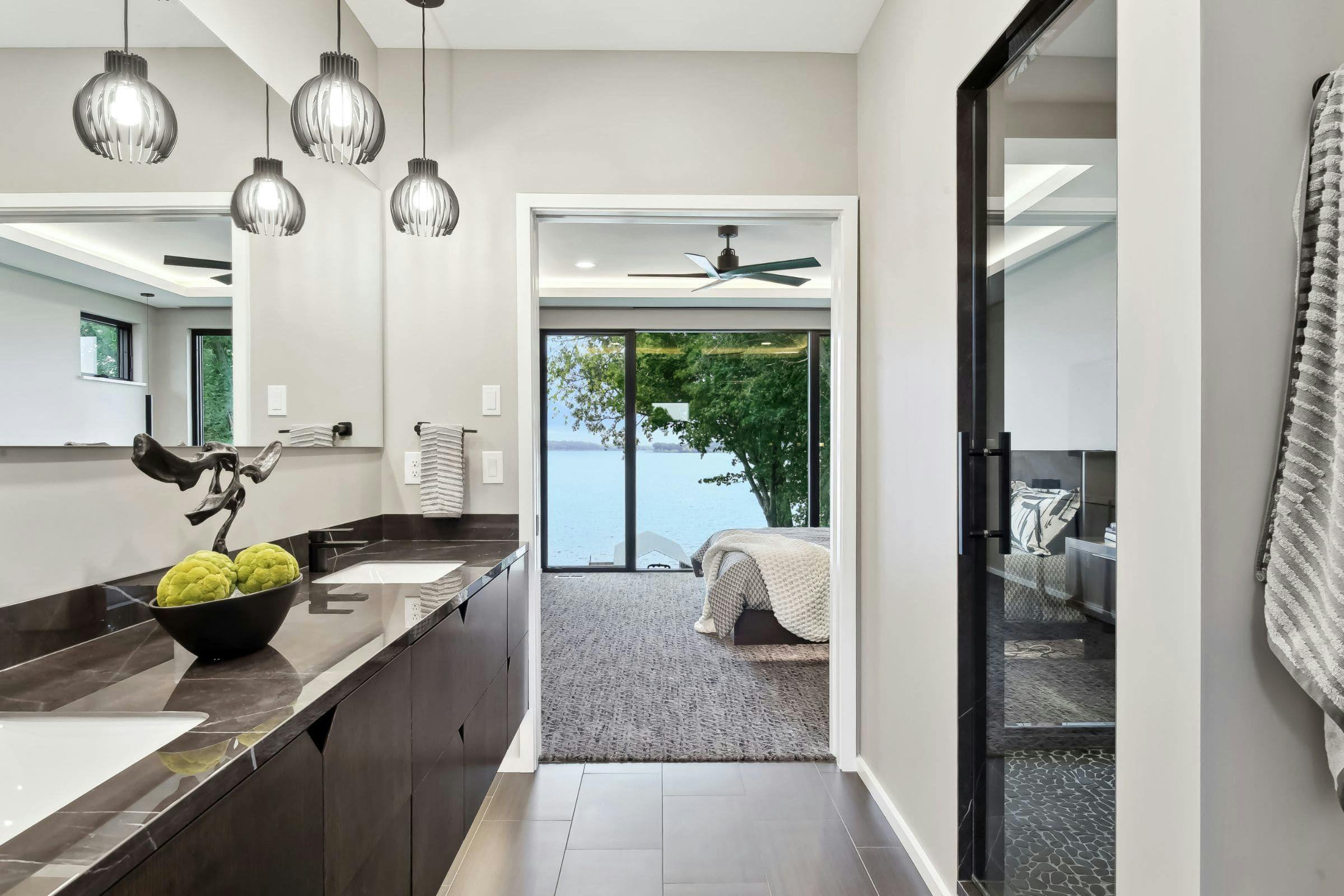
Modern Simplicity on Lake Minnetonka
This sleek owners' bath embraces minimalism with warm modern elements. A clean-lined vanity, polished materials, and a refined palette let the natural light and lake views take center stage.
Why We Love It:
It proves that modern design can still feel warm. Plus, the open shower wall delivers a quiet “wow” moment—one that feels both bold and beautifully intentional.
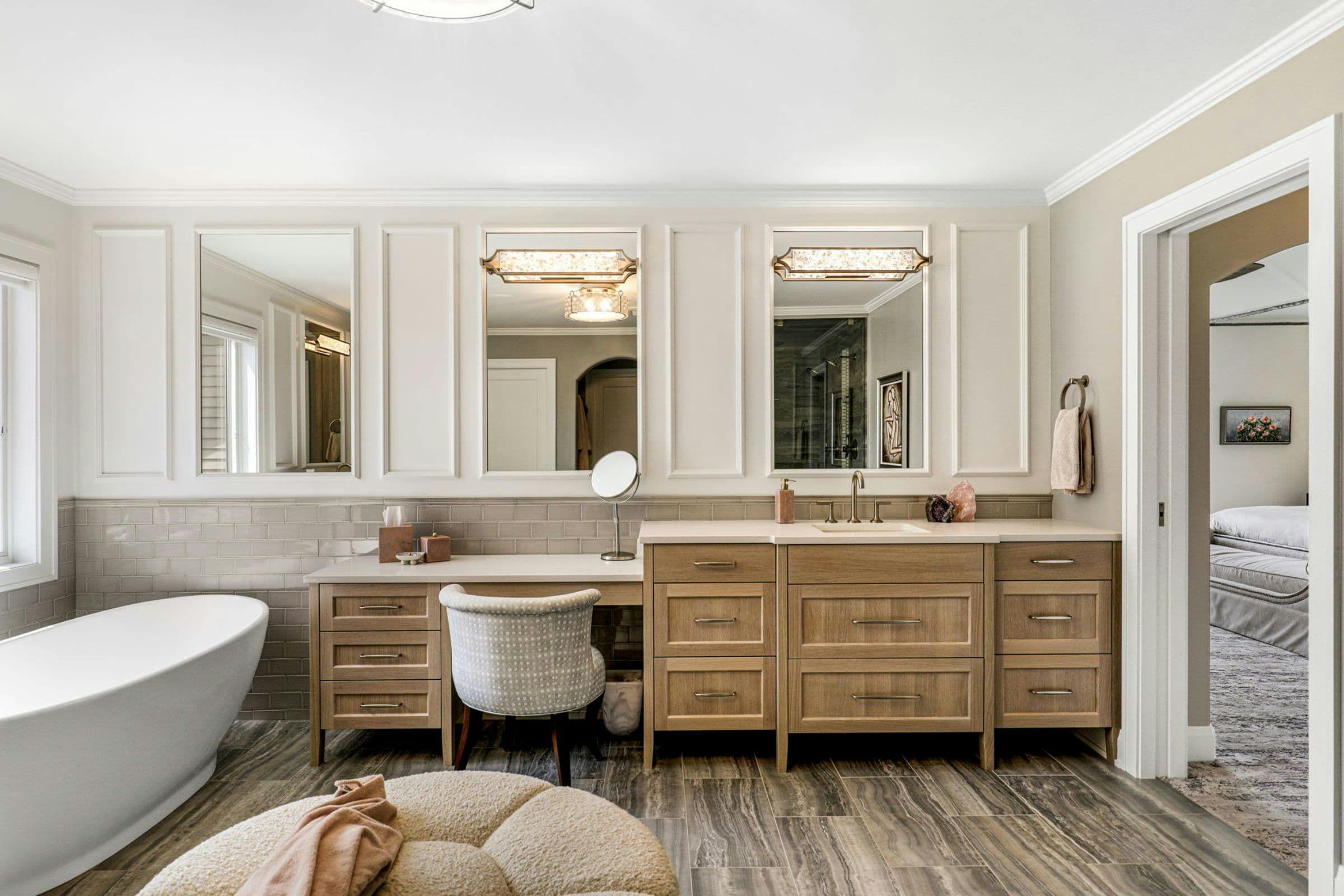
Elegant Function in Lakeville
From custom vanities to a lowered makeup space, every inch serves a purpose. Moulding details frame the mirrors, while a freestanding tub, ottoman, and armchair introduce comfort and character—turning square footage into something that feels cozy and personal.
Why We Love It:
It’s a perfect example of what to do when you have too much space. The layout brings intention to every zone, making it feel functional, beautiful, and lived-in.
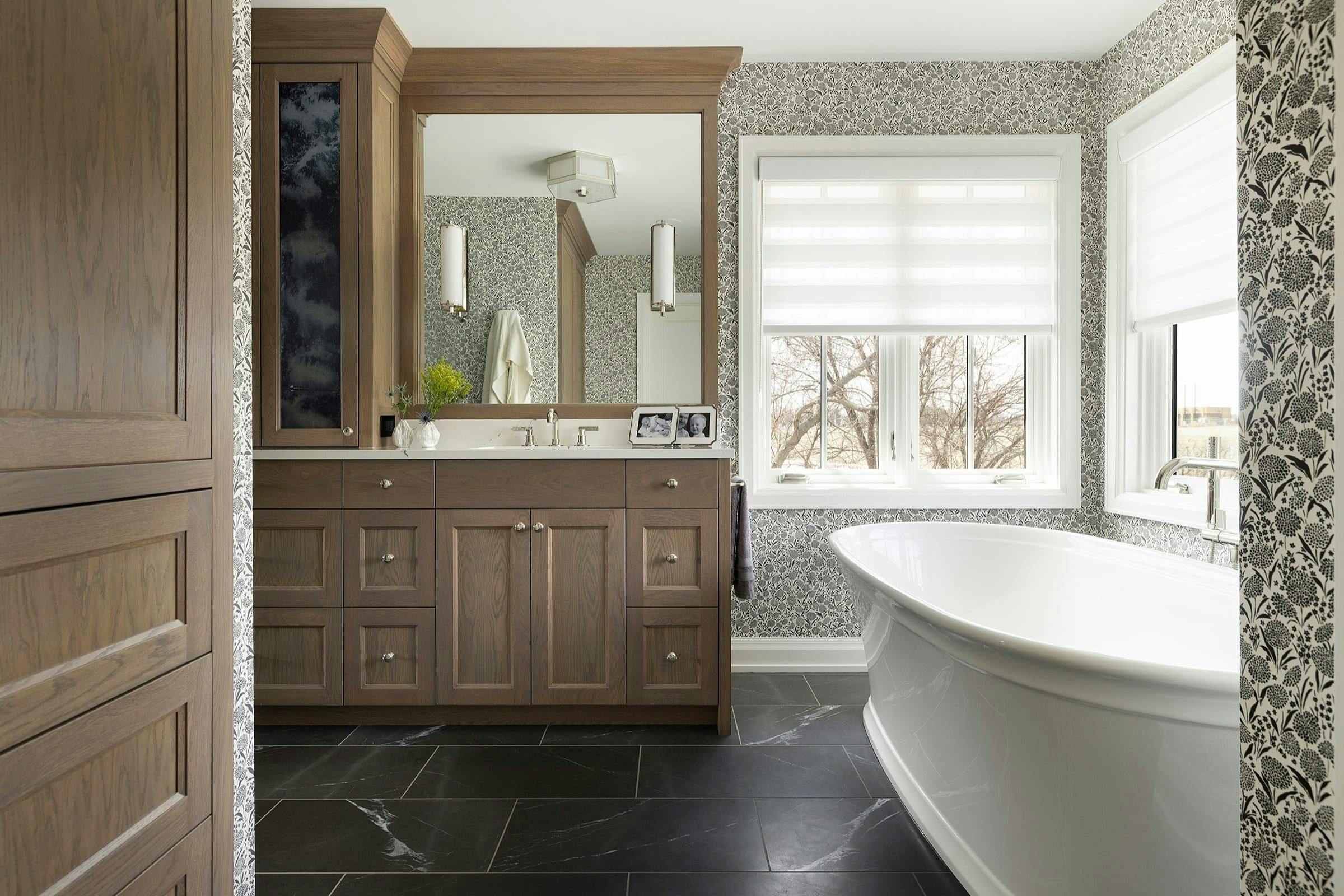
Soft & Serene in St. Peter
A double-sink vanity with antique mirror glass brings subtle glamour, while bold black-and-white floral wallpaper adds personality and contrast. Thoughtful touches like under-cabinet lighting, a private water closet, and direct walk-in closet access make the space feel as practical as it is polished.
Why We Love It:
It’s peaceful but not predictable. The layout flows beautifully, and the wallpaper makes a strong statement without overwhelming the room.

A Light-Filled Retreat in Minnetonka
We worked around the placement of a window to position a built-in bench and double vanity along one wall, while the glass shower sits opposite. To make the layout work, we carved out space from an adjacent closet—creating a more functional footprint without sacrificing flow.
Why We Love It:
It’s a great reminder that even subtle space planning shifts can completely transform how a room feels.
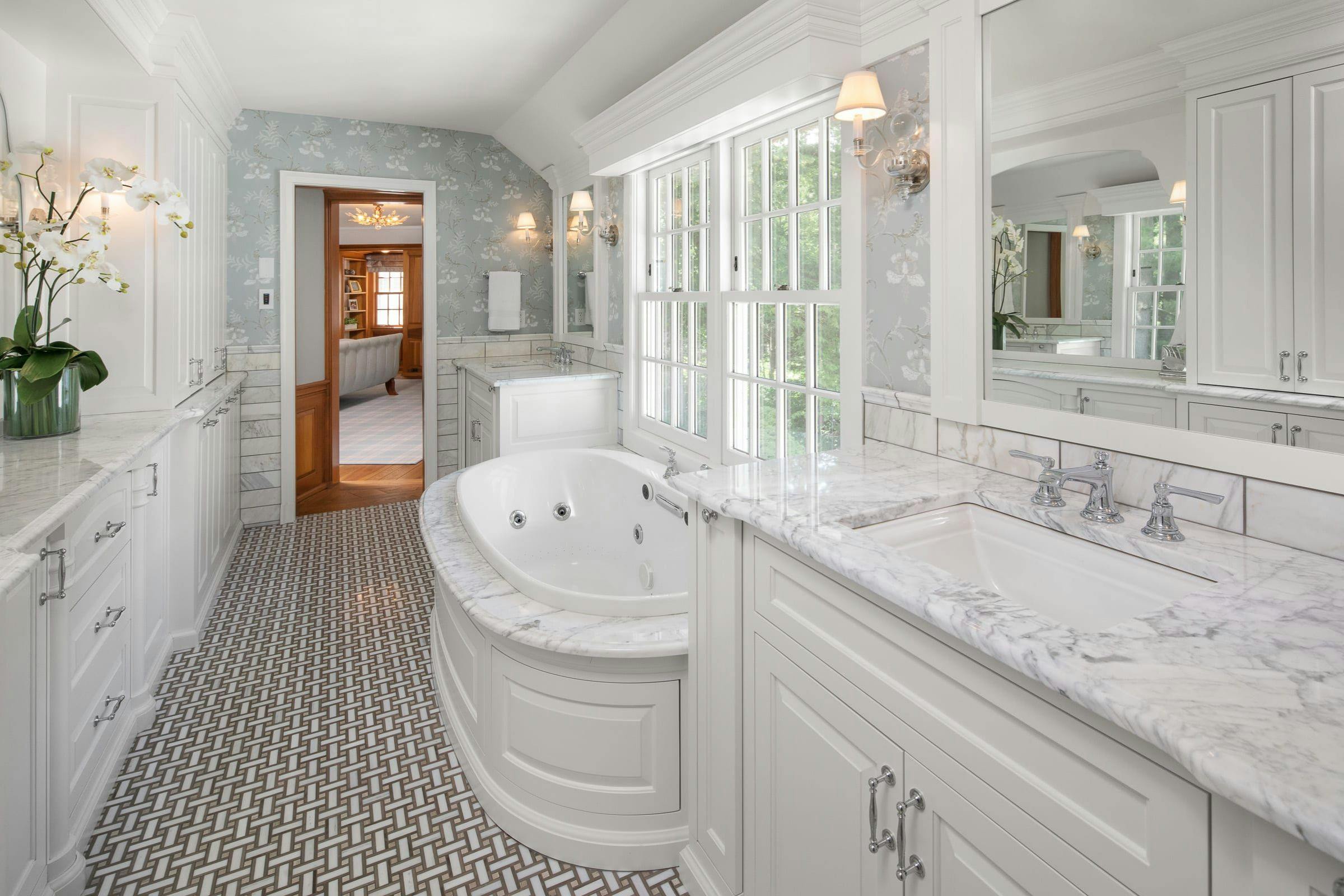
Marble Luxury in Sunfish Lake
Once an office, this space was completely reimagined into a luxurious primary bath. We curved the paneling around the tub to preserve walkway space, maximized storage with custom built-ins, and layered in elegant finishes—from marble and wainscoting to a jetted tub and hand-printed wallpaper.
Why We Love It:
It’s a masterclass in thoughtful planning. Every inch was considered, proving that great design is about more than aesthetics—it’s about how a space works.
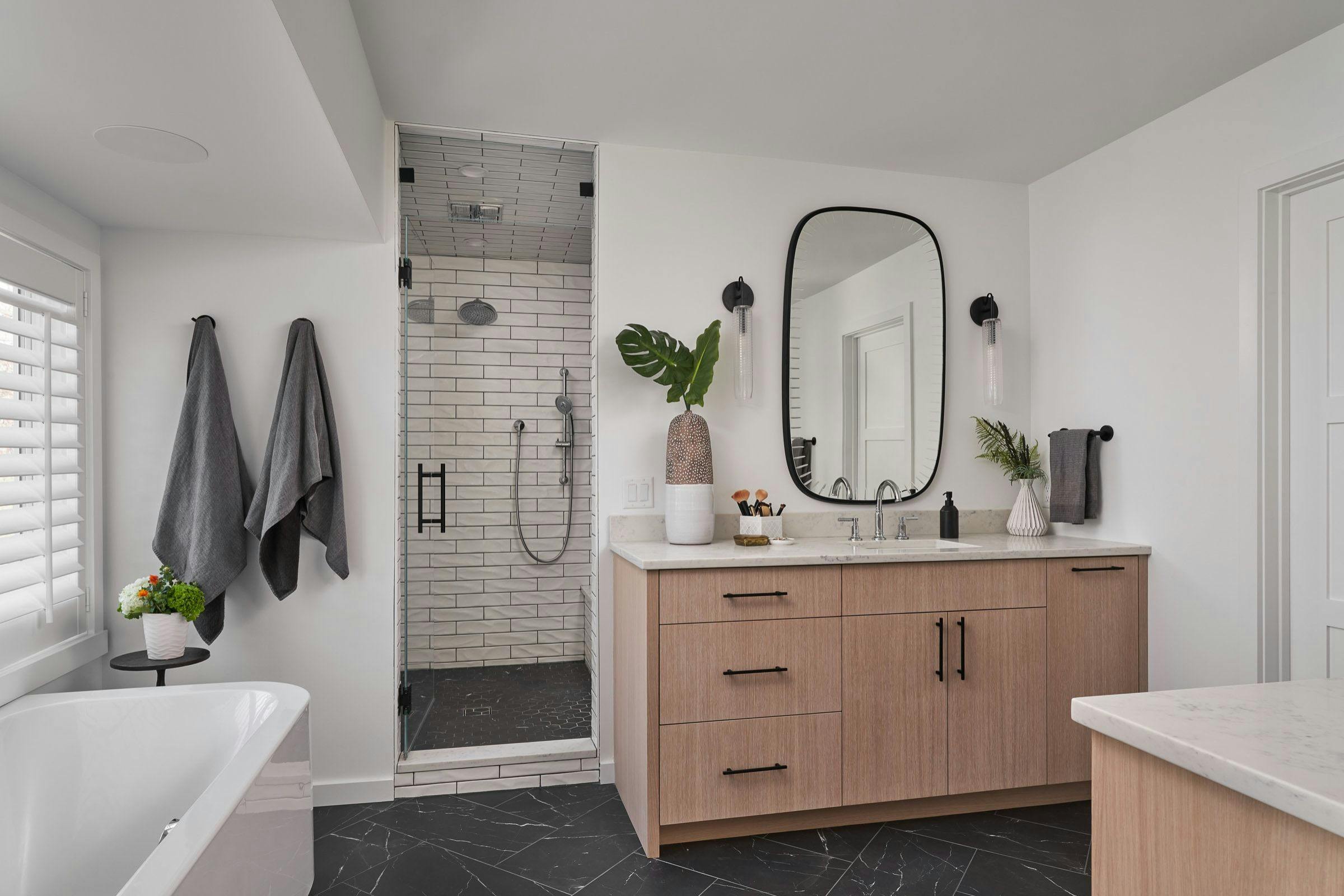
Tucked-Away Tranquility in Minnetonka Beach
This owners’ suite bathroom features a double vanity, a standalone tub, and a clever layout where the shower feels almost hidden—tucked away like a closet for a cozy, spa-like feel. Black-framed mirrors add contrast, tying the space together with a clean, classic look.
Why We Love It:
The layout feels both intimate and efficient. That tucked-away shower adds an unexpected element of privacy, while the overall palette stays calm and cohesive.

Every primary bath tells a story—of routines, relaxation, and what “home” means to the people who live there. Whether it’s built-in seating or a well-placed window, the right design choices can make everyday life feel just a little more beautiful.
Thinking about remodeling your bathroom?
Let’s talk about what’s possible!