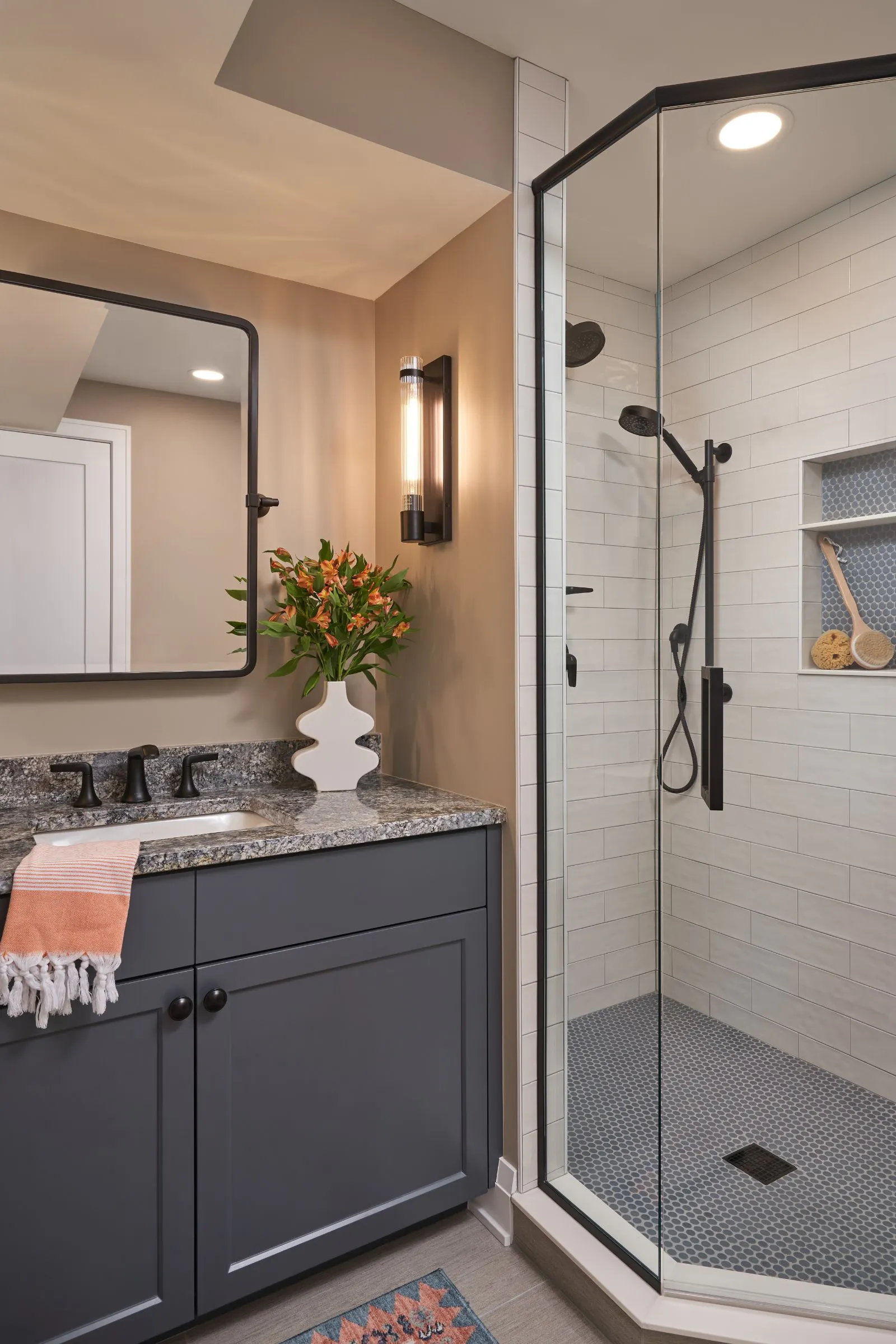Basement Family Room Fun

Brandi hagen
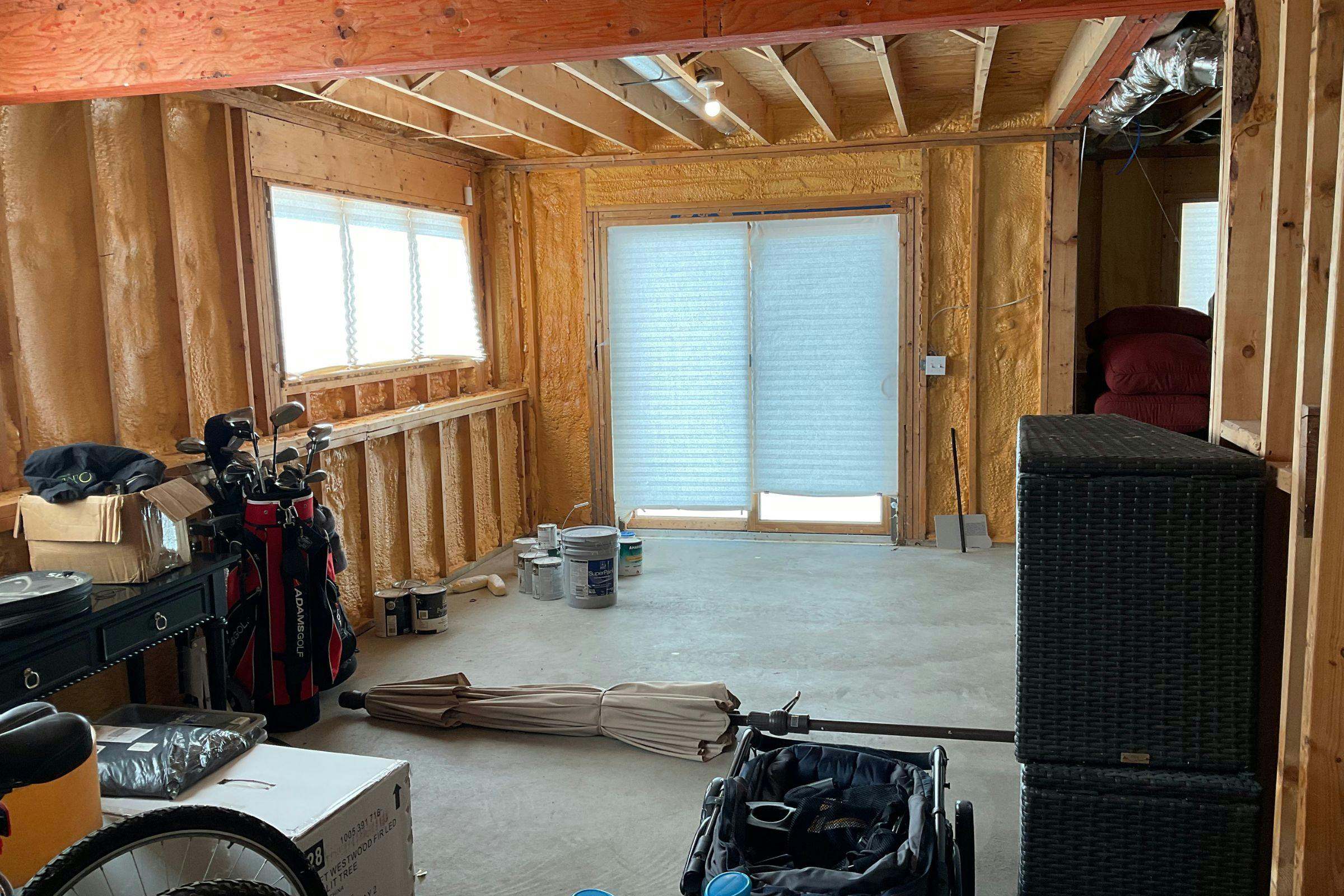
A Growing Family's Vision
After welcoming their second baby, this family of four was ready for more livable space. Like many others, they turned to their unfinished basement. Being a professional chef and a mixologist, having a bar to enjoy with friends and family was at the top of their list. Complementing the bar, the rest of the floor includes a media room, bonus area, and a bathroom.
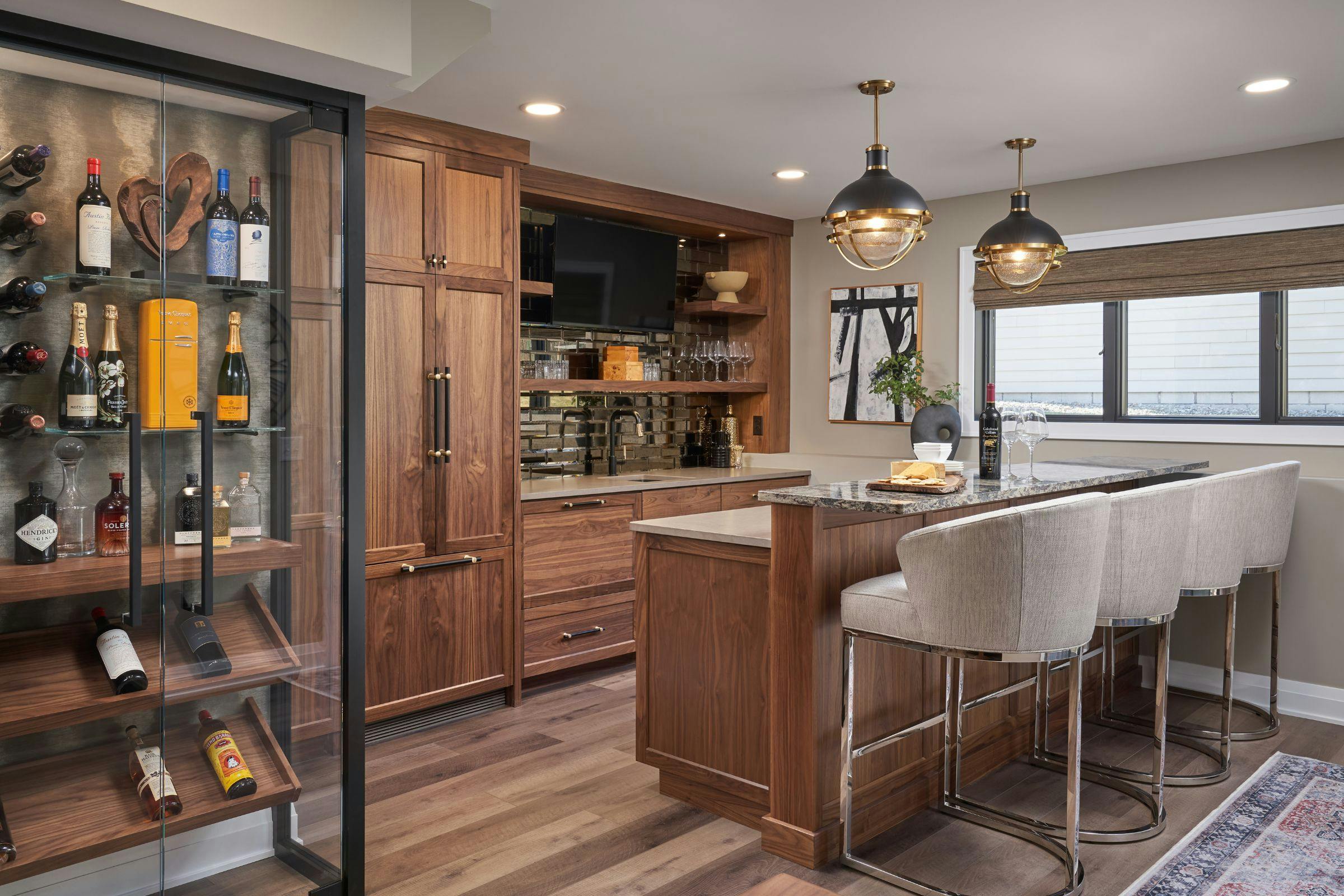
Warm & Sophisticated
For the cabinetry, we opted for rich, gray-stained walnut material. To maintain a clutter-free and sophisticated look, the refrigerator was paneled, and we incorporated tons of storage. Lastly, we added a stacked, antique mirror tile backsplash and black and brass pendant lights for a touch of vintage charm.
From Drawing...
Adjacent to the bar is a custom wine and liquor display case that was carefully planned out.
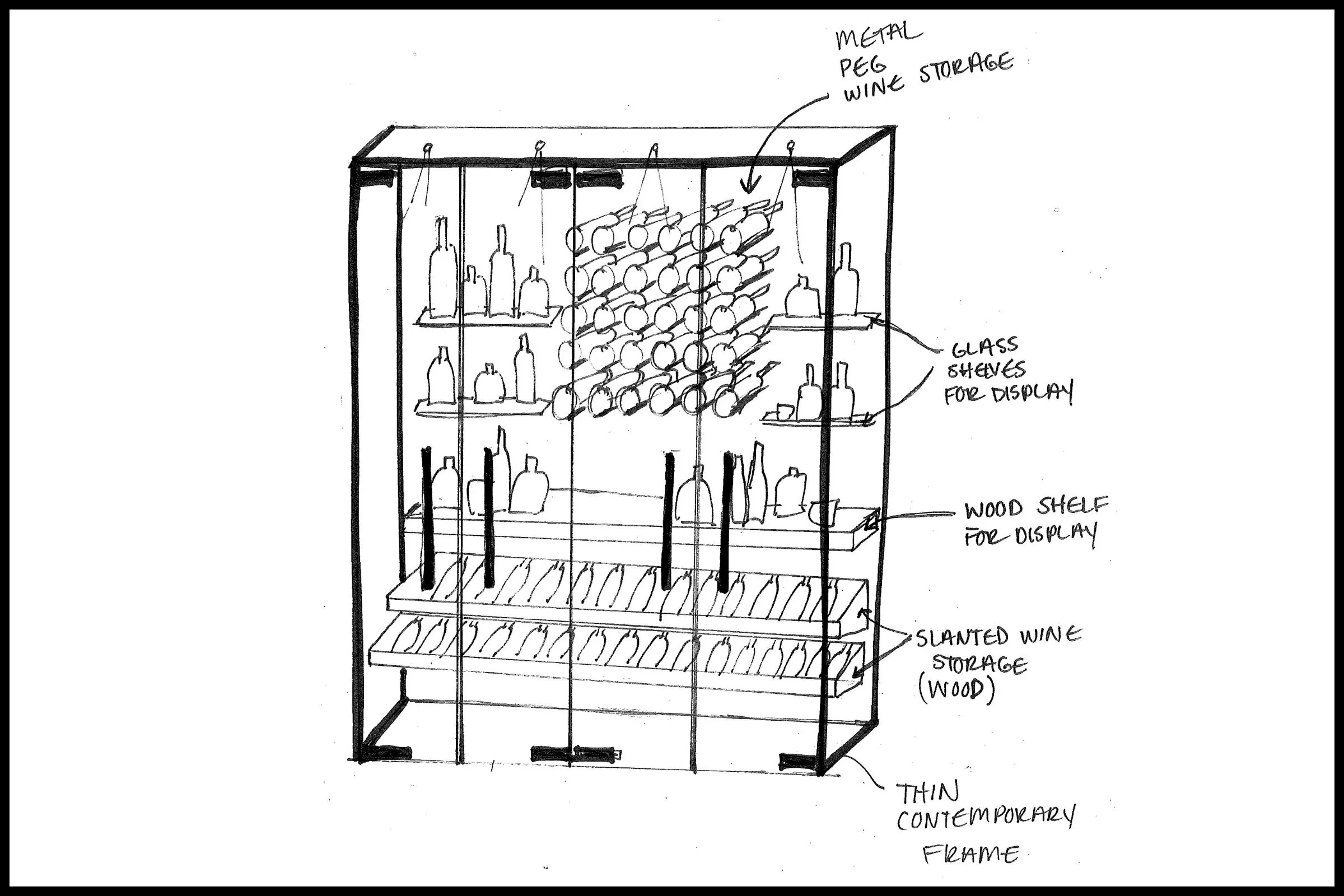
To Reality!
Finished with sleek black framing and French glass doors, this stunning focal point elegantly showcases the homeowners' collection! The blend of glass, angled shelving, and a wine rack offer abundant storage options.
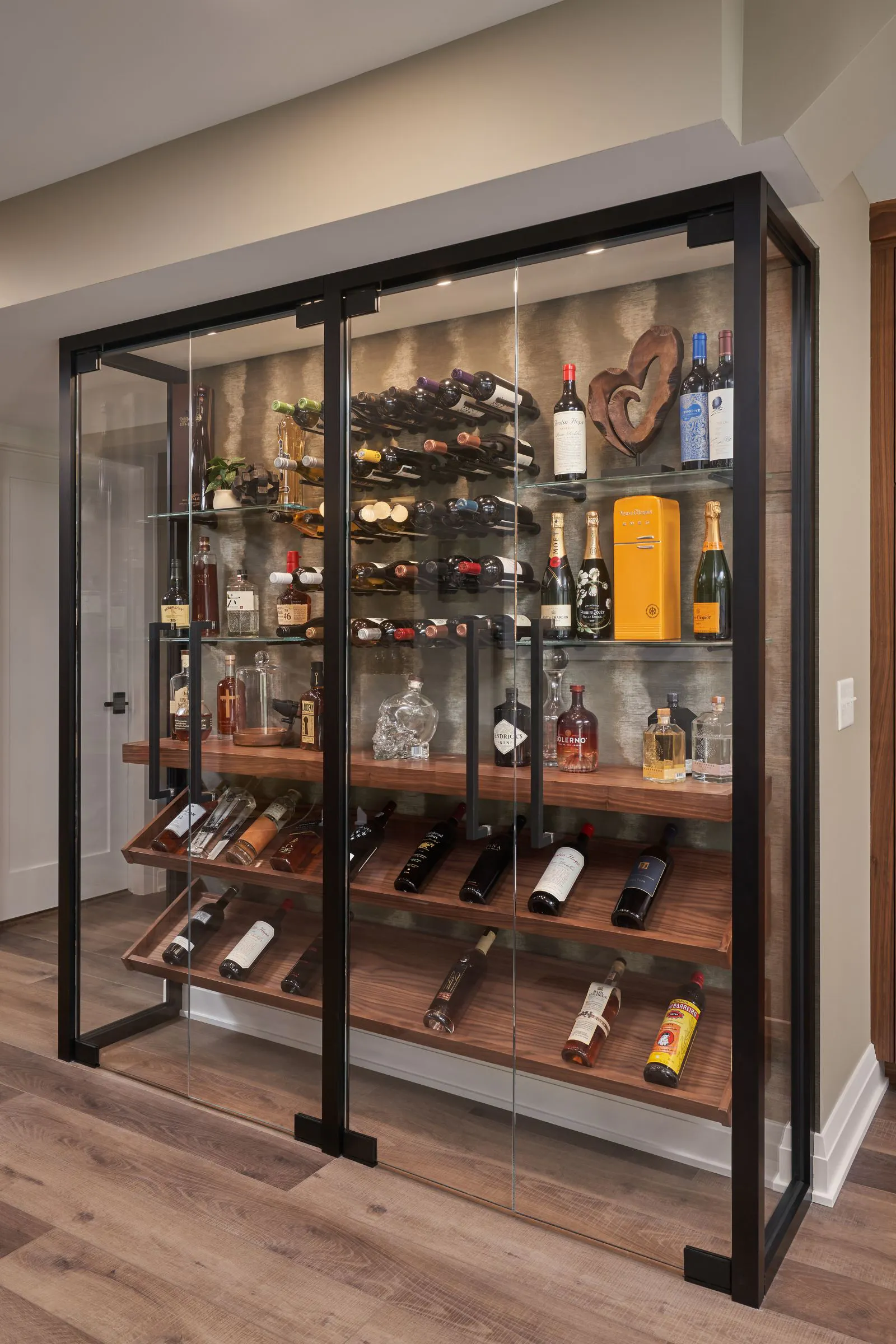
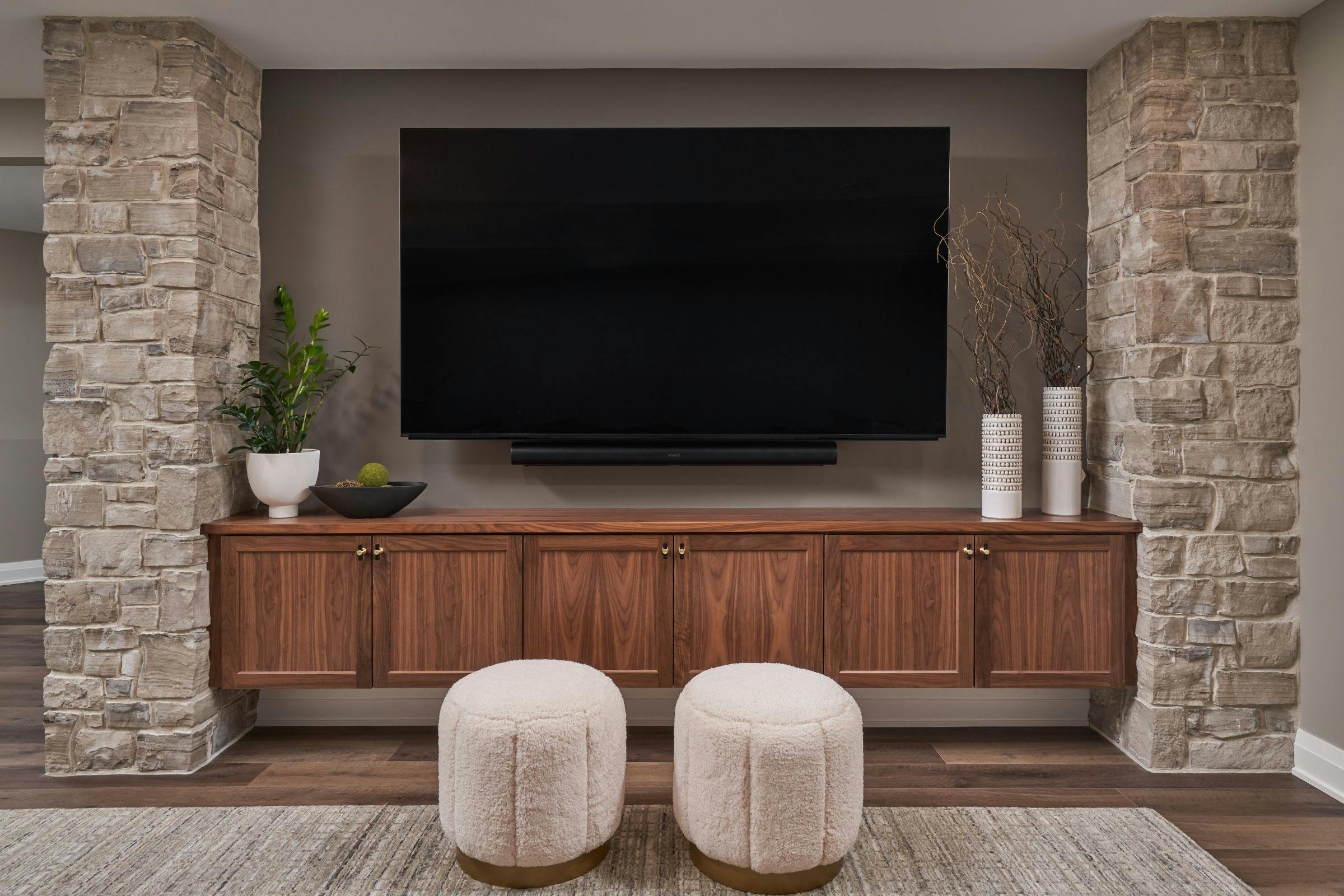
Entertainment Zone
A cozy media room provides the family with the perfect place to enjoy their favorite movies and shows. To infuse a touch of architectural elegance, we framed the TV and floating credenza with two stone columns, typically found in fireplace designs.
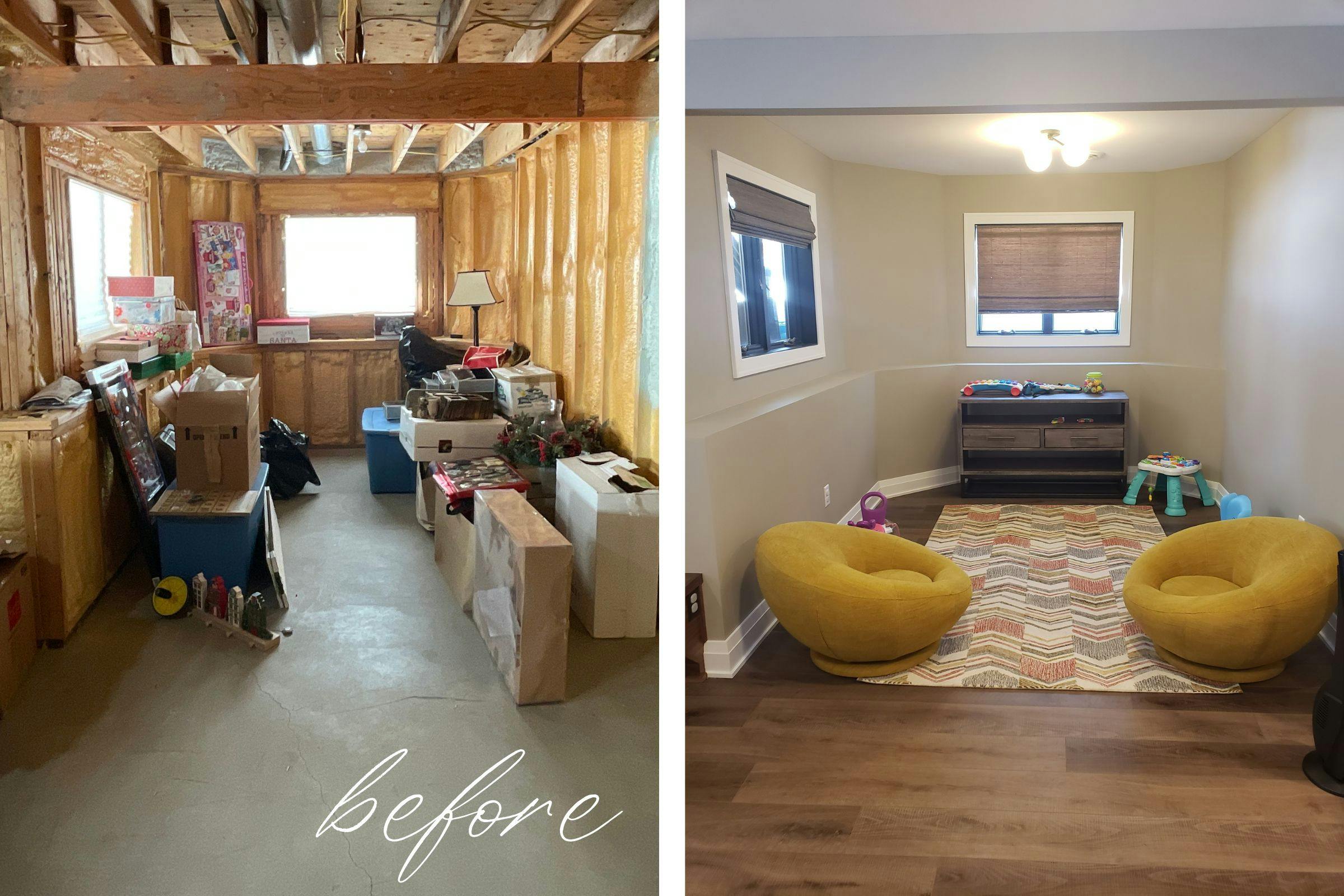
Before & After: Versatile Nook
While originally intended as an exercise area, it is currently utilized as a play space. This serves as a great example of how additional square footage can be adapted to suit your needs.
Cute and Practical
Next stop, step into this charming bathroom! It's wise to have at least one bathroom on each floor, especially when you have kids. This arrangement also caters to guests, providing them with a private area.
